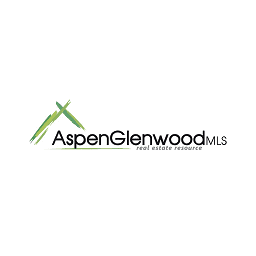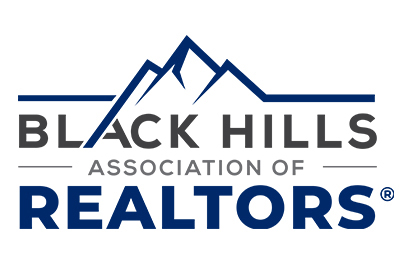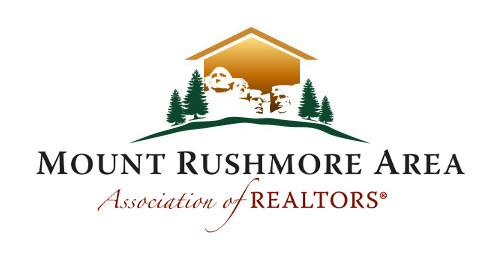Points forts de l'offre
Sous-type
Single Family ResidencePrix par Sq Ft
604.4444444444445Année de construction
1984Style architectural
RanchSurface habitable (Sq Ft)
1125Montant des taxes annuelles
3607.6Lot Size (Acres)
0,15Chauffage
Gaz naturel, Poêle à bois, Air pulséClimatisation
AucunComté
PitkinSubdivision
Aspen Village
Détails de la propriété
- Caractéristiques intérieures
- Chambres: 3
- Nombre total de salles de bains: 2
- Salles de bain complètes: 2
- Description du sous-sol: Crawl Space
- Caractéristiques des fenêtres: Window Coverings
- Caractéristiques de la buanderie: In Hall
- Lave-vaisselle
- Dryer
- Microwave
- Cuisinière
- Réfrigérateur
- Lave-linge
- Chauffage: Natural Gas, Wood Stove, Forced Air
- Climatisation: None
Chambres
Salle de bains
Autres pièces
Caractéristiques intérieures
Électro-ménagers
Chauffage et climatisation
- Services publicsServices publicsGaz naturel disponible
- ConstructionType de propriétéResidentialConstruction MaterialsOther, MasoniteAnnée de construction1984Sous-type de propriétéSingle Family ResidenceArchitectural StyleRanchToitCompositionBuilding Area Total1125
- StationnementCaractéristiques de stationnementCommon
Emplacement
- CO
- Aspen
- 81611
- Pitkin
- 40 Aspen Village Road
Calculatrice de paiement
Entrez vos informations de paiement pour recevoir un paiement mensuel estimé
Prix de la propriété
Mise de fonds
Prêt hypothécaire
Année fixe
Vos mensualités
$3,968.3
Ce calculateur de paiement fourni par Engel & Völkers est destiné à des fins éducatives et de planification seulement. *Suppose un taux d'intérêt de 3,5 %, un versement initial de 20 % et un prêt hypothécaire conventionnel à taux fixe de 30 ans. Les taux cités sont à titre informatif seulement ; les taux actuels peuvent changer à tout moment sans préavis. Vous ne devriez pas prendre de décisions basées uniquement sur les informations fournies. Des montants supplémentaires requis tels que les impôts, l'assurance, les cotisations de l'association de propriétaires, les évaluations, les primes d'assurance hypothécaire, l'assurance contre les inondations ou d'autres paiements requis similaires doivent également être pris en compte. Contactez votre société hypothécaire pour les taux actuels et des informations supplémentaires.
Mis à jour: April 22, 2025 8:30 PM
















