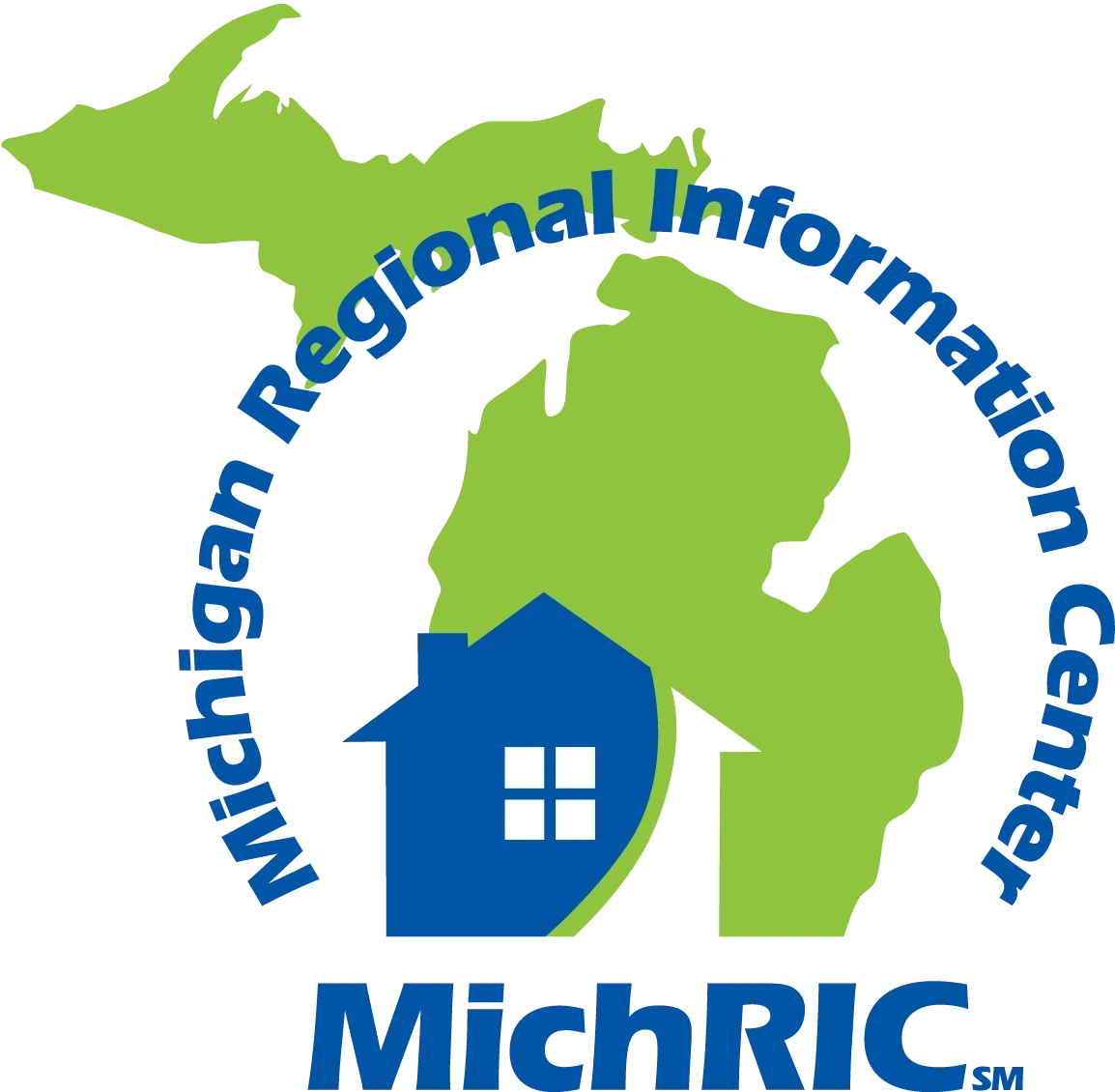Points forts de l'offre
Sous-type
Single Family ResidencePrix par Sq Ft
222.65625Association
OuiAnnée de construction
2024Style architectural
RanchEspaces de garage
2Garage attenant O/N
OuiSurface habitable (Sq Ft)
1792Montant des taxes annuelles
426.81Lot Size (Acres)
0,61Chauffage
Air pulsé, PropaneClimatisation
Ventilateur(s) de plafond, Air centralComté
OceanaSubdivision
Harrison Landing
Détails de la propriété
- Caractéristiques intérieures
- Chambres: 3
- Nombre total de salles de bains: 2
- Salles de bain complètes: 2
- Salles de bains au niveau principal: 2
- Nombre total de pièces: 9
- Chambres au niveau principal: 3
- Sous-sol: [object Object]
- Description du sous-sol: Crawl Space
- Ventilateur(s) de plafond
- Cuisine avec coin repas
- Master Downstairs
- Îlot de cuisine
- Revêtement de sol: Vinyl
- Caractéristiques des fenêtres: Low Emissivity Windows
- Caractéristiques de la buanderie: Gas Dryer Hookup, In Bathroom, Main Level, Sink, Washer Hookup
- Lave-vaisselle
- Dryer
- Cuisinière
- Réfrigérateur
- Lave-linge
- Electric Water Heater
- Chauffage: Forced Air, Propane
- Climatisation: Ceiling Fan(s), Central Air
Chambres
Salle de bains
Autres pièces
Caractéristiques intérieures
Électro-ménagers
Chauffage et climatisation
- Services publicsServices publicsPhone Available, Electricity AvailableSource d'eauPrivate, WellÉgoutFosse septique
- Caractéristiques extérieuresCaractéristiques du lotNiveauPatio And Porch FeaturesCovered, PorchCaractéristiques du secteur riverainLake, Waterfront Access
- ConstructionType de propriétéResidentialConstruction MaterialsRevêtement en vinyleRevêtement de solVinyleAnnée de construction2024Sous-type de propriétéSingle Family ResidenceNouvelle constructionOuiArchitectural StyleRanchToitCompositionProperty ConditionNouvelle constructionBuilding Area Total1792
- StationnementGarageOuiPlaces de garage2Caractéristiques de stationnementGarage Door Opener, Garage Faces Front, Attached, Concrete
Emplacement
- MI
- Hart
- 49420
- Oceana
- 3935 W Destiny Drive
Calculatrice de paiement
Entrez vos informations de paiement pour recevoir un paiement mensuel estimé
Prix de la propriété
Mise de fonds
Prêt hypothécaire
Année fixe
Vos mensualités
$2,328.46
Ce calculateur de paiement fourni par Engel & Völkers est destiné à des fins éducatives et de planification seulement. *Suppose un taux d'intérêt de 3,5 %, un versement initial de 20 % et un prêt hypothécaire conventionnel à taux fixe de 30 ans. Les taux cités sont à titre informatif seulement ; les taux actuels peuvent changer à tout moment sans préavis. Vous ne devriez pas prendre de décisions basées uniquement sur les informations fournies. Des montants supplémentaires requis tels que les impôts, l'assurance, les cotisations de l'association de propriétaires, les évaluations, les primes d'assurance hypothécaire, l'assurance contre les inondations ou d'autres paiements requis similaires doivent également être pris en compte. Contactez votre société hypothécaire pour les taux actuels et des informations supplémentaires.
Information is deemed reliable but not guaranteed. Copyright 2021 MichRIC, LLC. All rights reserved.
Mis à jour: April 16, 2025 6:30 PM

