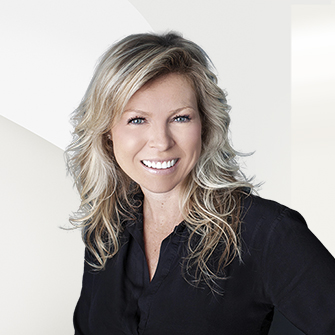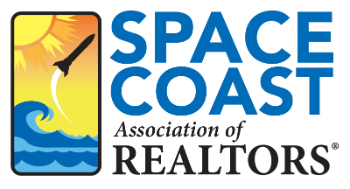
Points forts de l'offre
Sous-type
Single Family ResidenceStyle architectural
Backsplit 3Espaces de garage
1Garage attenant O/N
OuiMontant des taxes annuelles
4256.19Chauffage
Gaz naturel, Air pulséClimatisation
Air centralComté
Simcoe
Détails de la propriété
- Caractéristiques intérieures
- Chambres: 4
- Nombre total de salles de bains: 2
- Sous-sol: [object Object]
- Description du sous-sol: Full, Finished
- Aspirateur central
- Water Softener
- Chauffage: Natural Gas, Forced Air
- Climatisation: Central Air
Chambres
Salle de bains
Autres pièces
Caractéristiques intérieures
Électro-ménagers
Chauffage et climatisation
- Services publicsServices publicsCâble disponible
- Pièce(s) et Espace(s) additionnel(s)
Upper Chambre principale 3.9 x 4.0 Chambre 2 3.05 x 2.8 Chambre 3 2.8 x 3.9 Main Cuisine 5.08 x 3.0 Foyer 1.9 x 1.5 Salle familiale 3.81 x 4.65 Salle à manger 2.9 x 2.74 Lower Chambre 4 6.4 x 3.8 Buanderie 5.0 x 2.85 Salle de bain 1.85 x 1.6 - Caractéristiques extérieuresCaractéristiques du lotLot irrégulierCaractéristiques de la piscineAucun
- ConstructionType de propriétéResidentialConstruction MaterialsBriqueSous-type de propriétéSingle Family ResidenceArchitectural StyleBacksplit 3ToitAsphalte
- StationnementParking Total5GarageOuiPlaces de garage1Caractéristiques de stationnementattaché
Emplacement
- ON
- Barrie
- L4M 5C1
- Simcoe
- 39 Bernick Drive
Calculatrice de paiement
Entrez vos informations de paiement pour recevoir un paiement mensuel estimé
Prix de la propriété
Mise de fonds
Prêt hypothécaire
Année fixe
Vos mensualités
CAD $4,434.57
Ce calculateur de paiement fourni par Engel & Völkers est destiné à des fins éducatives et de planification seulement. *Suppose un taux d'intérêt de 3,5 %, un versement initial de 20 % et un prêt hypothécaire conventionnel à taux fixe de 30 ans. Les taux cités sont à titre informatif seulement ; les taux actuels peuvent changer à tout moment sans préavis. Vous ne devriez pas prendre de décisions basées uniquement sur les informations fournies. Des montants supplémentaires requis tels que les impôts, l'assurance, les cotisations de l'association de propriétaires, les évaluations, les primes d'assurance hypothécaire, l'assurance contre les inondations ou d'autres paiements requis similaires doivent également être pris en compte. Contactez votre société hypothécaire pour les taux actuels et des informations supplémentaires.
Mis à jour: April 22, 2025 9:00 AM















