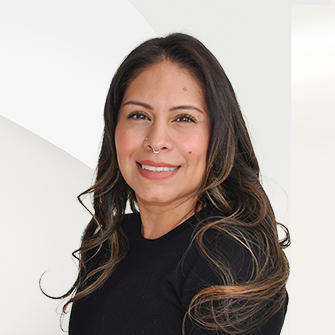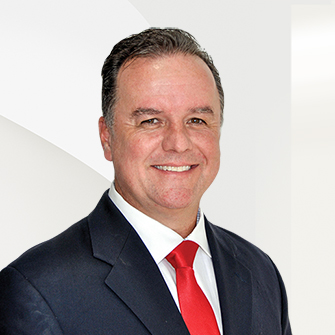

Points forts de l'offre
Sous-type
Single Family ResidencePrix par Sq Ft
263.26447954637507Vue
Montagne(s), Terrain de golfAssociation
OuiAnnée de construction
2001Style architectural
ContemporaryEspaces de garage
3Surface habitable (Sq Ft)
2469Étages
1Montant des taxes annuelles
3555.58Superficie du terrain en acres
0,19Climatisation
Ventilateur(s) de plafond, Air centralComté
PinalSubdivision
Saddlebrooke
Détails de la propriété
- Caractéristiques intérieures
- Chambres: 3
- Nombre total de salles de bains: 2
- Salles de bain complètes: 2
- Cheminée: Oui
- Nombre total de foyers: 1
- Bar humide
- Entrée
- Breakfast Bar
- Revêtement de sol: Ceramic Tile, Wood
- Caractéristiques de la buanderie: Laundry Room
- Lave-vaisselle
- Cuisinière électrique
- Réfrigérateur
- Electric Water Heater
- Disposal
- Climatisation: Ceiling Fan(s), Central Air
Chambres
Salle de bains
Autres pièces
Caractéristiques intérieures
Électro-ménagers
Chauffage et climatisation
- Services publicsServices publicsÉgouts connectés
- Caractéristiques extérieuresPatio And Porch FeaturesPatioFencingFer forgé
- ConstructionType de propriétéResidentialConstruction MaterialsFrame, StuccoRevêtement de solCeramic Tile, WoodAnnée de construction2001Sous-type de propriétéSingle Family ResidenceArchitectural StyleContemporaryToitCarrelageBuilding Area Total2469
- StationnementGarageOuiPlaces de garage3Caractéristiques de stationnementBéton
Emplacement
- AZ
- Tucson
- 85739
- Pinal
- 37636 S Desert Bluff Drive
Calculatrice de paiement
Entrez vos informations de paiement pour recevoir un paiement mensuel estimé
Prix de la propriété
Mise de fonds
Prêt hypothécaire
Année fixe
Vos mensualités
$3,793.22
Ce calculateur de paiement fourni par Engel & Völkers est destiné à des fins éducatives et de planification seulement. *Suppose un taux d'intérêt de 3,5 %, un versement initial de 20 % et un prêt hypothécaire conventionnel à taux fixe de 30 ans. Les taux cités sont à titre informatif seulement ; les taux actuels peuvent changer à tout moment sans préavis. Vous ne devriez pas prendre de décisions basées uniquement sur les informations fournies. Des montants supplémentaires requis tels que les impôts, l'assurance, les cotisations de l'association de propriétaires, les évaluations, les primes d'assurance hypothécaire, l'assurance contre les inondations ou d'autres paiements requis similaires doivent également être pris en compte. Contactez votre société hypothécaire pour les taux actuels et des informations supplémentaires.
Mis à jour: April 11, 2025 10:10 PM













