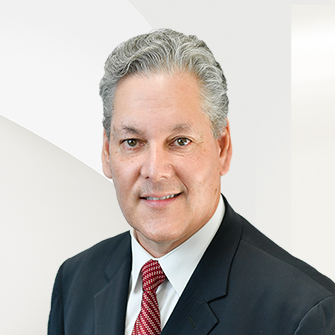Step into this charming, thoughtfully updated home nestled in a highly desirable neighborhood with stunning mountain views. Recently remodeled inside and out, this 3-bedroom, 2-bath residence offers a perfect blend of comfort, style, and functionality. Enjoy a newly landscaped, low-maintenance front yard featuring drought-tolerant native plants--perfect for effortless California living. Fresh, modern paint enhances both the interior and exterior, creating a crisp and inviting ambiance throughout.The open, well-designed floor plan is highlighted by sleek, sound-tec flooring in the living spaces and bedrooms, offering a clean, contemporary feel. The dining area flows seamlessly into a beautifully updated
kitchen complete with quartz countertops, light gray lacquer cabinets, a designer white ceramic backsplash, and newer Kenmore appliances, including a 5-burner stove and full-size over-the-range microwave.Spacious bedrooms offer comfort and privacy, while the bathrooms have been luxuriously renovated with high-end finishes including quartz dual vanities, a designer pedestal sink, elegant marble tile, glass shower enclosures with premium Moen fixtures, and Toto toilets.Additional highlights include a detached 2-car garage and a covered carport, ideal for extra parking or storage. Located in a sought-after area near distinguished schools and amenities, this move-in-ready gem offers both style and convenience.
kitchen complete with quartz countertops, light gray lacquer cabinets, a designer white ceramic backsplash, and newer Kenmore appliances, including a 5-burner stove and full-size over-the-range microwave.Spacious bedrooms offer comfort and privacy, while the bathrooms have been luxuriously renovated with high-end finishes including quartz dual vanities, a designer pedestal sink, elegant marble tile, glass shower enclosures with premium Moen fixtures, and Toto toilets.Additional highlights include a detached 2-car garage and a covered carport, ideal for extra parking or storage. Located in a sought-after area near distinguished schools and amenities, this move-in-ready gem offers both style and convenience.
Read More
Présenté par

Ruben Reinoso
+1 (323) 304-4018
Points forts de l'offre
Sous-type
Single Family ResidencePrix par Sq Ft
$3.79Vue
Montagne(s)Année de construction
1948Style architectural
TraditionnelEspaces de garage
2Surface habitable (Sq Ft)
1186Étages
1Lot Size (Sq Ft)
6 136Chauffage
CentralClimatisation
Air centralComté
Los AngelesSubdivision
Other
Détails de la propriété
- Caractéristiques intérieures
- Salon: 1186 Square Feet
- Chambres: 3
- Nombre total de salles de bains: 2
- Salles de bain complètes: 1
- Salles de bain avec douche: 1
- Chambres au niveau principal: 3
- Plans de travail en pierre
- Revêtement de sol: See Remarks, Tile
- Caractéristiques des fenêtres: Double Pane Windows, Plantation Shutters, Shutters
- Caractéristiques de la buanderie: Washer Hookup, In Kitchen
- Caractéristiques du spa: None
- Lave-vaisselle
- Gas Cooktop
- Gas Range
- Microwave
- Chauffage: Central
- Climatisation: Central Air
Pièce(s) et Espace(s) additionnel(s)
Chambres
Salle de bains
Autres pièces
Caractéristiques intérieures
Électro-ménagers
Chauffage et climatisation
- Services publicsServices publicsÉgouts connectésSource d'eauPublicÉgoutÉgouts publics
- Pièce(s) et Espace(s) additionnel(s)
Autre
- Caractéristiques extérieuresCaractéristiques du lotCorner Lot, Front Yard, LandscapedPatio And Porch FeaturesPatioFencingMaille de chaîneCaractéristiques de la piscineAucun
- ConstructionType de propriétéResidential LeaseConstruction MaterialsStucRevêtement de solSee Remarks, TileAnnée de construction1948Sous-type de propriétéSingle Family ResidenceDétails de la fondationSurélevéArchitectural StyleTraditionnelProperty ConditionMis à jour/Rénové
- StationnementParking Total3GarageOuiPlaces de garage2Caractéristiques de stationnementCarport, Driveway, Garage, Garage Door Opener, Paved
Emplacement
- CA
- Glendale
- 91214
- Los Angeles
- 3754 Fairesta Street













