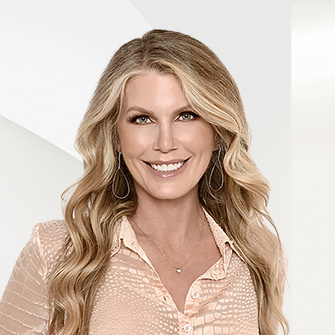
Points forts de l'offre
Sous-type
Single Family ResidencePrix par Sq Ft
$843.17Année de construction
2025Style architectural
Contemporary, TraditionnelEspaces de garage
2Surface habitable (Sq Ft)
4151Étages
3Montant des taxes annuelles
$1,109.67Lot Size (Acres)
0,17Chauffage
CentralClimatisation
Ventilateur(s) de plafond, Air centralComté
DuvalSubdivision
Atlantic Beach
Détails de la propriété
- Caractéristiques intérieures
- Chambres: 5
- Nombre total de salles de bains: 5
- Salles de bain complètes: 4
- Salles d'eau: 1
- Cheminée: Oui
- Nombre total de foyers: 1
- Built-in Features
- Ventilateur(s) de plafond
- Cuisine avec coin repas
- Plan d'étage indépendant
- Îlot de cuisine
- Plan ouvert
- Dressing
- Master Downstairs
- Garde-manger
- Revêtement de sol: Tile, Wood
- Caractéristiques de la buanderie: In Unit, Lower Level, Upper Level
- Lave-vaisselle
- Gas Range
- Gas Water Heater
- Microwave
- Réfrigérateur
- Tankless Water Heater
- Chauffage: Central
- Climatisation: Ceiling Fan(s), Central Air
Chambres
Salle de bains
Autres pièces
Caractéristiques intérieures
Électro-ménagers
Chauffage et climatisation
- Services publicsServices publicsCable Available, Electricity Connected, Sewer Connected, Water AvailableSource d'eauPublic
- Caractéristiques extérieuresPatio And Porch FeaturesCovered, Rear PorchFencingJardin arrièreCaractéristiques de la piscineIn Ground, Fenced, Private
- ConstructionType de propriétéResidentialRevêtement de solTile, WoodAnnée de construction2025Sous-type de propriétéSingle Family ResidenceNouvelle constructionOuiArchitectural StyleContemporary, TraditionalToitBardeauProperty ConditionUnder Construction, New Construction
- StationnementGarageOuiPlaces de garage2Caractéristiques de stationnementGarage, Garage Door Opener
Emplacement
- FL
- Atlantic Beach
- 32233
- Duval
- 371 9TH Street
Calculatrice de paiement
Entrez vos informations de paiement pour recevoir un paiement mensuel estimé
Prix de la propriété
Mise de fonds
Prêt hypothécaire
Année fixe
Vos mensualités
$20,425.05
Ce calculateur de paiement fourni par Engel & Völkers est destiné à des fins éducatives et de planification seulement. *Suppose un taux d'intérêt de 3,5 %, un versement initial de 20 % et un prêt hypothécaire conventionnel à taux fixe de 30 ans. Les taux cités sont à titre informatif seulement ; les taux actuels peuvent changer à tout moment sans préavis. Vous ne devriez pas prendre de décisions basées uniquement sur les informations fournies. Des montants supplémentaires requis tels que les impôts, l'assurance, les cotisations de l'association de propriétaires, les évaluations, les primes d'assurance hypothécaire, l'assurance contre les inondations ou d'autres paiements requis similaires doivent également être pris en compte. Contactez votre société hypothécaire pour les taux actuels et des informations supplémentaires.
IDX information is provided exclusively for personal, non-commercial use, and may not be used for any purpose other than to identify prospective properties consumers may be interested in purchasing. Data is deemed reliable but is not guaranteed accurate by NEFMLS.
Mis à jour: May 13, 2025 1:10 AM










