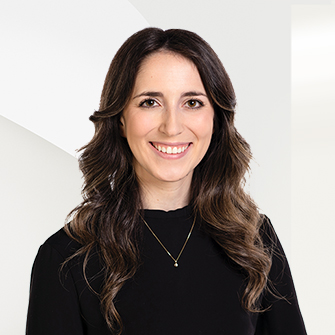
Points forts de l'offre
Sous-type
CondominiumPrix par Sq Ft
939.564787339268Vue
Ville, Montagne(s), OcéanAssociation
OuiAnnée de construction
2023Surface habitable (Sq Ft)
1011Étages
12Montant des taxes annuelles
4363.06Chauffage
Eau chaudeClimatisation
AucunComté
Capital Regional DistrictSubdivision
Dockside Green
Détails de la propriété
- Caractéristiques intérieures
- Chambres: 2
- Nombre total de salles de bains: 2
- Nombre total de pièces: 6
- Ascenseur
- Caractéristiques de la buanderie: In Unit
- Caractéristiques des portes: French Doors
- Gas Range
- Gas Oven
- Lave-vaisselle
- Microwave
- Range Hood
- Chauffage: Hot Water
- Climatisation: None
Chambres
Salle de bains
Autres pièces
Caractéristiques intérieures
Électro-ménagers
Chauffage et climatisation
- Services publicsServices publicsVoir les remarquesSource d'eauPublic, Other
- Caractéristiques extérieuresCaractéristiques du lotLandscaped, See Remarks
- ConstructionType de propriétéResidentialConstruction MaterialsBétonAnnée de construction2023Sous-type de propriétéCondominiumDétails de la fondationAutreNouvelle constructionOuiToitVoir les remarquesProperty ConditionNouvelle constructionBuilding Area Total1223
- StationnementParking Total1Caractéristiques de stationnementUnderground
Emplacement
- BC
- Victoria
- V9A 0B6
- Capital Regional District
- 369 Tyee Rd 202
Calculatrice de paiement
Entrez vos informations de paiement pour recevoir un paiement mensuel estimé
Prix de la propriété
Mise de fonds
Prêt hypothécaire
Année fixe
Vos mensualités
CAD $5,543.36
Ce calculateur de paiement fourni par Engel & Völkers est destiné à des fins éducatives et de planification seulement. *Suppose un taux d'intérêt de 3,5 %, un versement initial de 20 % et un prêt hypothécaire conventionnel à taux fixe de 30 ans. Les taux cités sont à titre informatif seulement ; les taux actuels peuvent changer à tout moment sans préavis. Vous ne devriez pas prendre de décisions basées uniquement sur les informations fournies. Des montants supplémentaires requis tels que les impôts, l'assurance, les cotisations de l'association de propriétaires, les évaluations, les primes d'assurance hypothécaire, l'assurance contre les inondations ou d'autres paiements requis similaires doivent également être pris en compte. Contactez votre société hypothécaire pour les taux actuels et des informations supplémentaires.
Listing content Copyright 2021 Vancouver Island Real Estate Board & Victoria Real Estate Board. The above information is from sources deemed reliable, but should not be relied upon without independent verification.
Disclosure also includes the logo as the design
Mis à jour: April 14, 2025 5:40 AM














