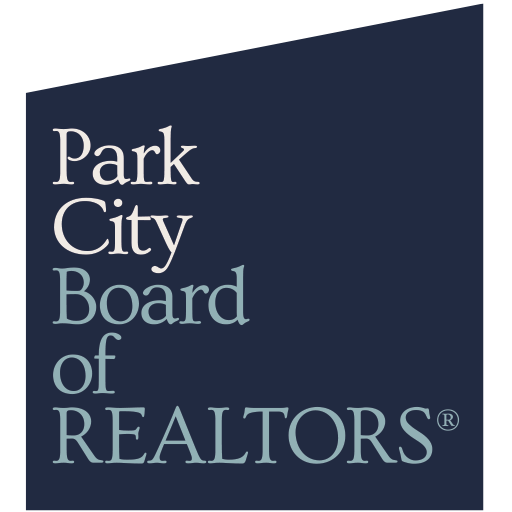
Points forts de l'offre
Sous-type
Single Family ResidencePrix par Sq Ft
637.8107283035325Vue
Montagne(s)Association
OuiAnnée de construction
2023Style architectural
Contemporary, Multi-StoryEspaces de garage
4Surface habitable (Sq Ft)
9172Montant des taxes annuelles
5680Superficie du terrain en acres
1,14Chauffage
Air pulsé, Gaz naturel, Vapeur, ZonéClimatisation
Air centralComté
SummitSubdivision
Aspen Camp
Détails de la propriété
- Caractéristiques intérieures
- Chambres: 6
- Salles de bain complètes: 2
- Salles d'eau: 1
- Salles de bain avec douche: 4
- Cheminée: Oui
- Nombre total de foyers: 4
- Breakfast Bar
- Cuisine avec coin repas
- Plafond(s) voûté
- Bar humide
- Revêtement de sol: Tile, Wood
- Caractéristiques de sécurité: Smoke Detector(s)
- Lave-vaisselle
- Disposal
- Double Oven
- Freezer
- Gas Range
- Microwave
- Oven
- Réfrigérateur
- Gas Water Heater
- Water Softener
- Lave-linge
- Chauffage: Forced Air, Natural Gas, Steam, Zoned
- Climatisation: Central Air
Chambres
Salle de bains
Autres pièces
Caractéristiques intérieures
Électro-ménagers
Chauffage et climatisation
- Services publicsServices publicsGaz naturel disponibleSource d'eauPublicÉgoutÉgouts publics
- Caractéristiques extérieuresPatio And Porch FeaturesDeck, Patio
- ConstructionType de propriétéResidentialConstruction MaterialsStone, Wood SidingRevêtement de solTile, WoodAnnée de construction2023Sous-type de propriétéSingle Family ResidenceArchitectural StyleContemporary, Multi-StoryToitMetal, TileBuilding Area Total9172
- StationnementGarageOuiPlaces de garage4Caractéristiques de stationnementGarage Door Opener
Emplacement
- UT
- Park City
- 84098
- Summit
- 3654 Aspen Camp Loop
Calculatrice de paiement
Entrez vos informations de paiement pour recevoir un paiement mensuel estimé
Prix de la propriété
Mise de fonds
Prêt hypothécaire
Année fixe
Vos mensualités
$34,139.01
Ce calculateur de paiement fourni par Engel & Völkers est destiné à des fins éducatives et de planification seulement. *Suppose un taux d'intérêt de 3,5 %, un versement initial de 20 % et un prêt hypothécaire conventionnel à taux fixe de 30 ans. Les taux cités sont à titre informatif seulement ; les taux actuels peuvent changer à tout moment sans préavis. Vous ne devriez pas prendre de décisions basées uniquement sur les informations fournies. Des montants supplémentaires requis tels que les impôts, l'assurance, les cotisations de l'association de propriétaires, les évaluations, les primes d'assurance hypothécaire, l'assurance contre les inondations ou d'autres paiements requis similaires doivent également être pris en compte. Contactez votre société hypothécaire pour les taux actuels et des informations supplémentaires.
Mis à jour: April 18, 2025 3:00 AM















