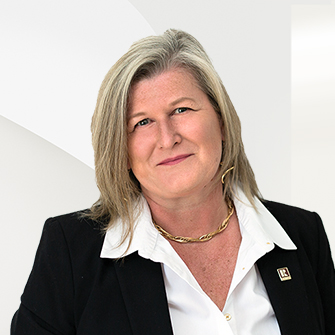
Points forts de l'offre
Sous-type
Hotel/MotelFrais d'association
$2,141/MoisAnnée de construction
2001Étages
3Montant des taxes annuelles
$9,420Lot Size (Acres)
0,13Chauffage
Électrique, Plancher radiant, Plafond radiant
Détails de la propriété
- Caractéristiques intérieures
- Caractéristiques de la buanderie: Laundry Room, In Unit
- Caractéristiques de sécurité: Smoke Detector(s)
- Chauffage: Electric, Radiant Floor, Radiant Ceiling
Caractéristiques intérieures
Chauffage et climatisation
- Services publicsServices publicsCâble disponibleÉgoutÉgouts publics
- ConstructionType de propriétéCommercial SaleConstruction MaterialsOther, See RemarksAnnée de construction2001Sous-type de propriétéHotel/MotelDétails de la fondationPérimètre en bétonNouvelle constructionNonToitAsphalt, Shingle
- StationnementGarageNonCaractéristiques de stationnementAdditional Parking, On Site, Open, Guest
Emplacement
- BC
- Hedley
- V0X 1K0
- 360 Strayhorse Road 13
Calculatrice de paiement
Entrez vos informations de paiement pour recevoir un paiement mensuel estimé
Prix de la propriété
Mise de fonds
Prêt hypothécaire
Année fixe
Vos mensualités
CAD $6,973.7
Ce calculateur de paiement fourni par Engel & Völkers est destiné à des fins éducatives et de planification seulement. *Suppose un taux d'intérêt de 3,5 %, un versement initial de 20 % et un prêt hypothécaire conventionnel à taux fixe de 30 ans. Les taux cités sont à titre informatif seulement ; les taux actuels peuvent changer à tout moment sans préavis. Vous ne devriez pas prendre de décisions basées uniquement sur les informations fournies. Des montants supplémentaires requis tels que les impôts, l'assurance, les cotisations de l'association de propriétaires, les évaluations, les primes d'assurance hypothécaire, l'assurance contre les inondations ou d'autres paiements requis similaires doivent également être pris en compte. Contactez votre société hypothécaire pour les taux actuels et des informations supplémentaires.
ACTRIS does not verify the information provided in the MLS and disclaims any responsibility for its accuracy and availability. The MLS is made available AS IS and WHEN AVAILABLE. Each Participant and Subscriber agrees to defend and hold ACTRIS harmless from and against any liability arising from any inaccuracy or inadequacy of the information such Participant or Subscriber provides and or any claim based on such Participant or Subscriber’s use of the MLS. Each Participant should verify the accuracy of its information as disseminated through the MLS to all other Participants and immediately notify ACTRIS of any corrections. The listing broker’s offer of compensation is made only to participants of the MLS where the listing is filed.
Mis à jour: May 16, 2025 12:00 PM












