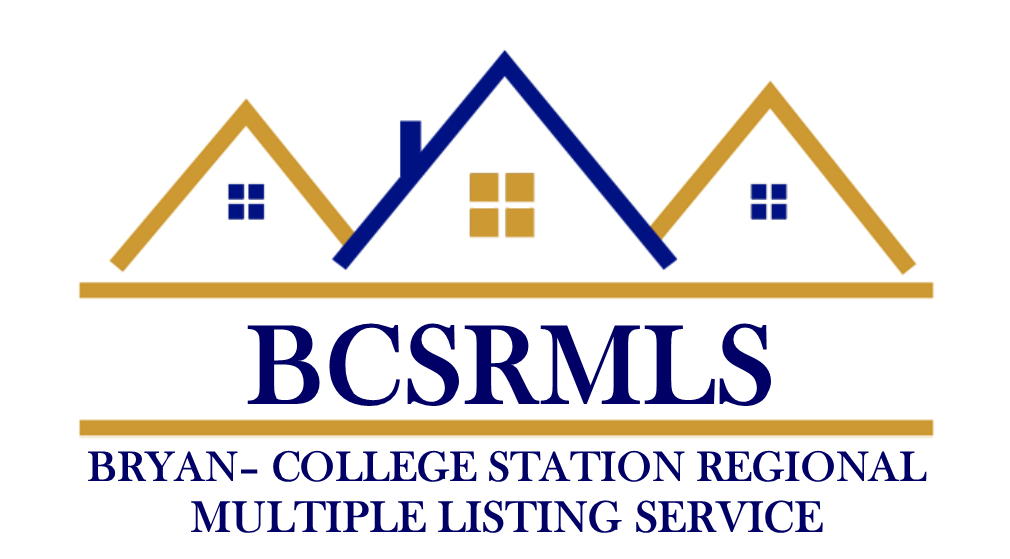Points forts de l'offre
Sous-type
Single Family ResidencePrix par Sq Ft
225.18018018018017Association
OuiAnnée de construction
2024Style architectural
TraditionnelEspaces de garage
2Garage attenant O/N
OuiSurface habitable (Sq Ft)
2220Étages
1Lot Size (Acres)
0,22Chauffage
Gaz naturel, CentralClimatisation
Ventilateur(s) de plafond, Air central, ÉlectriqueComté
BrazosSubdivision
Greenbrier
Détails de la propriété
- Caractéristiques intérieures
- Chambres: 4
- Nombre total de salles de bains: 3
- Salles de bain complètes: 3
- Cheminée: Oui
- Plans de travail en granit
- Ventilateur(s) de plafond
- Îlot de cuisine
- Revêtement de sol: Carpet, Laminate, Tile
- Caractéristiques des fenêtres: Low Emissivity Windows, Window Treatments
- Caractéristiques de la buanderie: Washer Hookup
- Caractéristiques de sécurité: Smoke Detector(s)
- Gas Oven
- Four à gaz intégré
- Cooktop
- Lave-vaisselle
- Disposal
- Chauffe-eau
- Chauffage: Natural Gas, Central
- Climatisation: Ceiling Fan(s), Central Air, Electric
Chambres
Salle de bains
Autres pièces
Caractéristiques intérieures
Électro-ménagers
Chauffage et climatisation
- Services publicsServices publicsElectricity Available, Natural Gas Available, Sewer Available, Water AvailableSource d'eauPublicÉgoutÉgouts publics
- Caractéristiques extérieuresPatio And Porch FeaturesCouvertFencingBois
- ConstructionType de propriétéResidentialConstruction MaterialsBrick, HardiPlank Type, Vinyl SidingRevêtement de solCarpet, Laminate, TileAnnée de construction2024Sous-type de propriétéSingle Family ResidenceDétails de la fondationDalleArchitectural StyleTraditionnelToitCompositionProperty ConditionEn constructionBuilding Area Total2220
- StationnementGarageOuiPlaces de garage2Caractéristiques de stationnementAttached, Garage, Garage Door Opener
Emplacement
- TX
- Bryan
- 77808
- Brazos
- 3572 Chantilly Path
Calculatrice de paiement
Entrez vos informations de paiement pour recevoir un paiement mensuel estimé
Prix de la propriété
Mise de fonds
Prêt hypothécaire
Année fixe
Vos mensualités
$2,917.28
Ce calculateur de paiement fourni par Engel & Völkers est destiné à des fins éducatives et de planification seulement. *Suppose un taux d'intérêt de 3,5 %, un versement initial de 20 % et un prêt hypothécaire conventionnel à taux fixe de 30 ans. Les taux cités sont à titre informatif seulement ; les taux actuels peuvent changer à tout moment sans préavis. Vous ne devriez pas prendre de décisions basées uniquement sur les informations fournies. Des montants supplémentaires requis tels que les impôts, l'assurance, les cotisations de l'association de propriétaires, les évaluations, les primes d'assurance hypothécaire, l'assurance contre les inondations ou d'autres paiements requis similaires doivent également être pris en compte. Contactez votre société hypothécaire pour les taux actuels et des informations supplémentaires.
Mis à jour: April 7, 2025 1:30 AM

