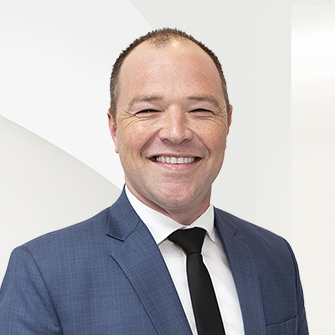
Points forts de l'offre
Sous-type
Maison de villePrix par Sq Ft
525.0291715285881Année de construction
1912Style architectural
ColonialSurface habitable (Sq Ft)
1714Étages
2Montant des taxes annuelles
5922Chauffage
Air pulsé, Gaz naturelClimatisation
Air centralComté
WASHINGTONSubdivision
COLUMBIA HEIGHTS
Détails de la propriété
- Caractéristiques intérieures
- Chambres: 3
- Nombre total de salles de bains: 4
- Salles de bain complètes: 3
- Salles d'eau: 1
- Sous-sol: [object Object]
- Description du sous-sol: Finished
- Chauffage: Forced Air, Natural Gas
- Climatisation: Central Air
Chambres
Salle de bains
Autres pièces
Chauffage et climatisation
- Services publicsSource d'eauPublicÉgoutÉgouts publics
- ConstructionType de propriétéResidentialConstruction MaterialsBriqueAnnée de construction1912Sous-type de propriétéMaison de villeNouvelle constructionNonArchitectural StyleColonialAbove Grade Finished Area1248Below Grade Finished Area466Building Area Total1856
- StationnementParking Total2Caractéristiques de stationnementConcrete, Off Street
Emplacement
- DC
- Washington
- 20010
- WASHINGTON
- 3563 10th St NW
Calculatrice de paiement
Entrez vos informations de paiement pour recevoir un paiement mensuel estimé
Prix de la propriété
Mise de fonds
Prêt hypothécaire
Année fixe
Vos mensualités
$5,251.57
Ce calculateur de paiement fourni par Engel & Völkers est destiné à des fins éducatives et de planification seulement. *Suppose un taux d'intérêt de 3,5 %, un versement initial de 20 % et un prêt hypothécaire conventionnel à taux fixe de 30 ans. Les taux cités sont à titre informatif seulement ; les taux actuels peuvent changer à tout moment sans préavis. Vous ne devriez pas prendre de décisions basées uniquement sur les informations fournies. Des montants supplémentaires requis tels que les impôts, l'assurance, les cotisations de l'association de propriétaires, les évaluations, les primes d'assurance hypothécaire, l'assurance contre les inondations ou d'autres paiements requis similaires doivent également être pris en compte. Contactez votre société hypothécaire pour les taux actuels et des informations supplémentaires.
Mis à jour: April 11, 2025 2:30 PM














