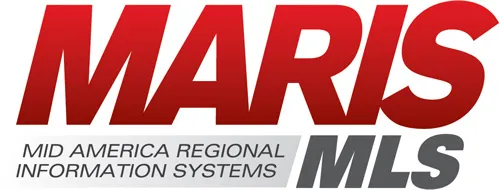Points forts de l'offre
Sous-type
Résidence unifamilialePrix par Sq Ft
$126.08Association
OuiFrais d'association
$200/AnnéeAnnée de construction
1990Style architectural
Autre, TraditionnelEspaces de garage
3Garage attenant O/N
OuiSurface habitable (Sq Ft)
3489Montant des taxes annuelles
$9,957Lot Size (Acres)
0,35Chauffage
Air pulsé, Pompe à chaleur, Zoné, Électrique, Gaz naturelClimatisation
Ventilateur de grenier, Ventilateur(s) de plafond, ZonéComté
MadisonSubdivision
Country Maples
Détails de la propriété
- Caractéristiques intérieures
- Salon: 3489 Square Feet
- Chambres: 3
- Nombre total de salles de bains: 4
- Salles de bain complètes: 4
- Nombre total de pièces: 12
- Sous-sol: Oui
- Description du sous-sol: Full, Partially Finished, Concrete, Storage Space, Bath/Stubbed
- Cheminée: Oui
- Nombre total de foyers: 1
- Cuisine avec coin repas
- Aspirateur central
- Double vasque
- Plafonds hauts
- Dressing
- Bar
- Caractéristiques des fenêtres: Window Treatments
- Caractéristiques de la buanderie: Main Level
- Lave-vaisselle
- Disposal
- Down Draft
- Cooktop
- Cuisinière électrique
- Electric Oven
- Réfrigérateur
- Stainless Steel Appliance(s)
- Water Softener
- Gas Water Heater
- Water Softener Rented
- Chauffage: Forced Air, Heat Pump, Zoned, Electric, Natural Gas
- Climatisation: Attic Fan, Ceiling Fan(s), Zoned
Pièce(s) et Espace(s) additionnel(s)
Chambres
Salle de bains
Autres pièces
Caractéristiques intérieures
Électro-ménagers
Chauffage et climatisation
- Services publicsServices publicsGaz naturel disponibleSource d'eauPublicÉgoutÉgouts publics
- Caractéristiques extérieuresCaractéristiques du lotNiveauPatio And Porch FeaturesPatio, Covered
- ConstructionType de propriétéResidentialConstruction MaterialsAutreAnnée de construction1990Sous-type de propriétéRésidence unifamilialeArchitectural StyleOther, TraditionalAbove Grade Finished Area2489Below Grade Finished Area1000
- StationnementParking Total3GarageOuiPlaces de garage3Caractéristiques de stationnementAttached, Garage, Garage Door Opener, Oversized, Storage, Workshop in Garage
Emplacement
- IL
- Glen Carbon
- 62034
- Madison
- 14 Country Maples
Calculatrice de paiement
Entrez vos informations de paiement pour recevoir un paiement mensuel estimé
Prix de la propriété
Mise de fonds
Prêt hypothécaire
Année fixe
Vos mensualités
$2,567.14
Ce calculateur de paiement fourni par Engel & Völkers est destiné à des fins éducatives et de planification seulement. *Suppose un taux d'intérêt de 3,5 %, un versement initial de 20 % et un prêt hypothécaire conventionnel à taux fixe de 30 ans. Les taux cités sont à titre informatif seulement ; les taux actuels peuvent changer à tout moment sans préavis. Vous ne devriez pas prendre de décisions basées uniquement sur les informations fournies. Des montants supplémentaires requis tels que les impôts, l'assurance, les cotisations de l'association de propriétaires, les évaluations, les primes d'assurance hypothécaire, l'assurance contre les inondations ou d'autres paiements requis similaires doivent également être pris en compte. Contactez votre société hypothécaire pour les taux actuels et des informations supplémentaires.
Mis à jour: July 11, 2025 5:10 PM

