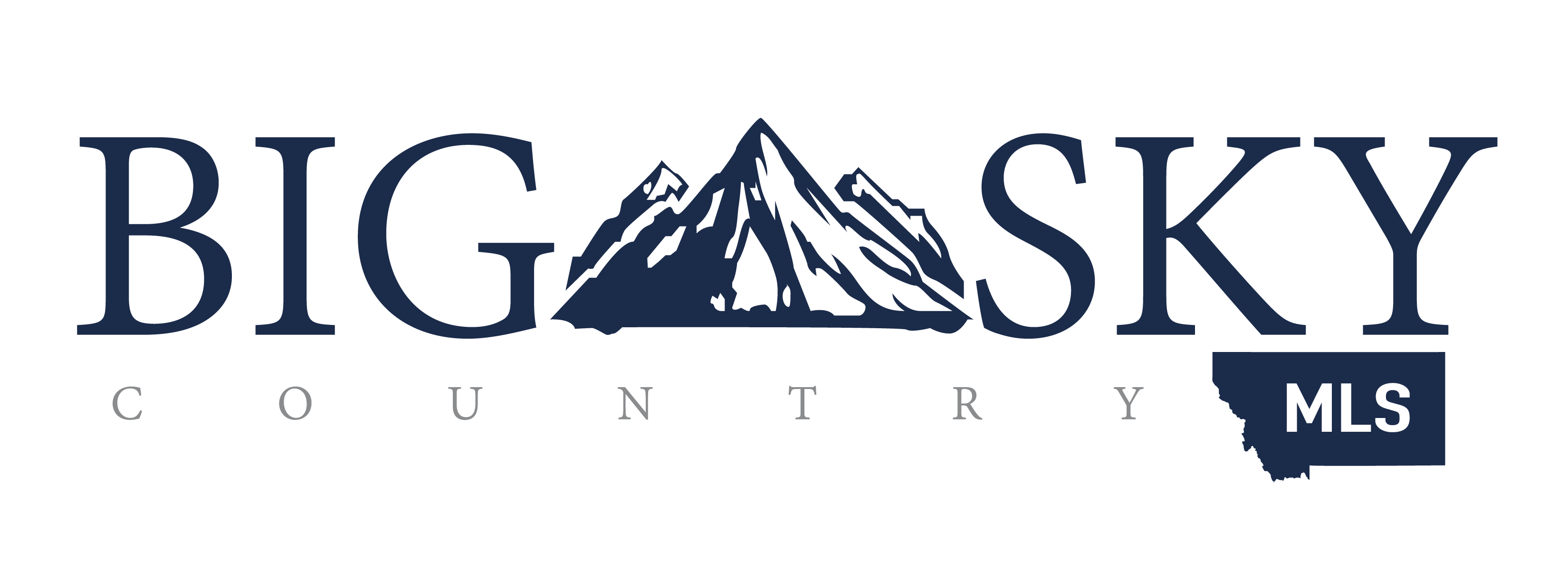
Points forts de l'offre
Sous-type
Single Family ResidencePrix par Sq Ft
330.2448709463931Vue
Montagne(s), ValléeAssociation
OuiAnnée de construction
2017Style architectural
TraditionnelEspaces de garage
2Garage attenant O/N
OuiSurface habitable (Sq Ft)
3022Montant des taxes annuelles
7566.64Lot Size (Sq Ft)
NaN sq.ftChauffage
Air pulsé, Gaz naturelClimatisation
Air centralComté
GallatinSubdivision
Southbridge
Détails de la propriété
- Caractéristiques intérieures
- Chambres: 3
- Nombre total de salles de bains: 3
- Salles de bain complètes: 2
- Salles d'eau: 1
- Description du sous-sol: None
- Cheminée: Oui
- Dressing
- Revêtement de sol: Tile, Hardwood
- Caractéristiques des fenêtres: Window Coverings
- Caractéristiques de sécurité: Smoke Detector(s), Security Lights
- Dryer
- Lave-vaisselle
- Disposal
- Microwave
- Cuisinière
- Réfrigérateur
- Water Softener
- Lave-linge
- Chauffage: Forced Air, Natural Gas
- Climatisation: Central Air
Chambres
Salle de bains
Autres pièces
Caractéristiques intérieures
Électro-ménagers
Chauffage et climatisation
- Services publicsServices publicsCable Available, Electricity Available, Natural Gas Available, Sewer Available, Water AvailableSource d'eauPublicÉgoutÉgouts publics
- Caractéristiques extérieuresCaractéristiques du lotPaysagéPatio And Porch FeaturesCovered, Patio, PorchFencingFenced, Perimeter, Split Rail
- ConstructionType de propriétéResidentialConstruction MaterialsCement Siding, Wood SidingRevêtement de solTile, HardwoodAnnée de construction2017Sous-type de propriétéSingle Family ResidenceArchitectural StyleTraditionnelToitAsphalt, ShingleAbove Grade Finished Area3022Building Area Total3022
- StationnementGarageOuiPlaces de garage2Caractéristiques de stationnementConcrete, Attached, Garage, Garage Door Opener
Emplacement
- MT
- Bozeman
- 59718
- Gallatin
- 3380 S 23rd Avenue
Calculatrice de paiement
Entrez vos informations de paiement pour recevoir un paiement mensuel estimé
Prix de la propriété
Mise de fonds
Prêt hypothécaire
Année fixe
Vos mensualités
$5,824.06
Ce calculateur de paiement fourni par Engel & Völkers est destiné à des fins éducatives et de planification seulement. *Suppose un taux d'intérêt de 3,5 %, un versement initial de 20 % et un prêt hypothécaire conventionnel à taux fixe de 30 ans. Les taux cités sont à titre informatif seulement ; les taux actuels peuvent changer à tout moment sans préavis. Vous ne devriez pas prendre de décisions basées uniquement sur les informations fournies. Des montants supplémentaires requis tels que les impôts, l'assurance, les cotisations de l'association de propriétaires, les évaluations, les primes d'assurance hypothécaire, l'assurance contre les inondations ou d'autres paiements requis similaires doivent également être pris en compte. Contactez votre société hypothécaire pour les taux actuels et des informations supplémentaires.
Mis à jour: April 13, 2025 4:50 PM
















