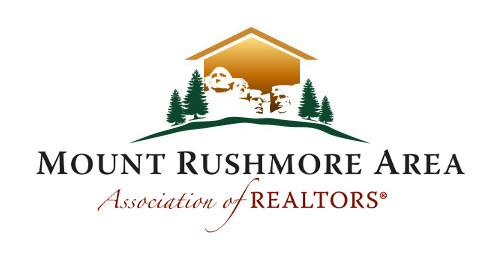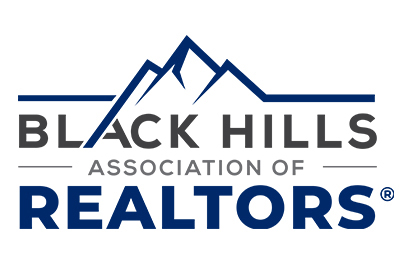Points forts de l'offre
Sous-type
Single Family ResidencePrix par Sq Ft
$250.66Vue
Arbres/BoisAssociation
OuiFrais d'association
$201.85/TrimestreAnnée de construction
2022Espaces de garage
2Garage attenant O/N
OuiSurface habitable (Sq Ft)
1516Montant des taxes annuelles
$7,080.41Superficie du terrain en acres
0,1Lot Size (Sq Ft)
4,400 sq.ftChauffage
CentralClimatisation
Air centralComté
PascoSubdivision
SOUTH BRANCH PRESERVE PH 4A 4
Détails de la propriété
- Caractéristiques intérieures
- Salon: 1516 Square Feet
- Chambres: 3
- Nombre total de salles de bains: 2
- Salles de bain complètes: 2
- Nombre total de pièces: 5
- Plan ouvert
- Plans de travail en pierre
- Dressing
- Revêtement de sol: Carpet, Ceramic Tile
- Caractéristiques des fenêtres: Blinds
- Caractéristiques de la buanderie: Electric Dryer Hookup, Inside, Laundry Room, Washer Hookup
- Caractéristiques de sécurité: Security System Leased, Smoke Detector(s)
- Disposal
- Dryer
- Electric Water Heater
- Microwave
- Cuisinière
- Réfrigérateur
- Lave-linge
- Chauffage: Central
- Climatisation: Central Air
Pièce(s) et Espace(s) additionnel(s)
Chambres
Salle de bains
Autres pièces
Caractéristiques intérieures
Électro-ménagers
Chauffage et climatisation
- Services publicsSource d'eauPublicÉgoutÉgouts publics
- Pièce(s) et Espace(s) additionnel(s)
First Cuisine 17x10 Salon 14x15.8 Chambre 2 11x10 Chambre principale 14x14.4 Salle de bain 3 11x10 - Caractéristiques extérieuresPatio And Porch FeaturesPorche arrière
- ConstructionType de propriétéResidentialConstruction MaterialsBlock, StuccoRevêtement de solCarpet, Ceramic TileAnnée de construction2022Sous-type de propriétéSingle Family ResidenceDétails de la fondationDalleNouvelle constructionNonToitBardeauBuilding Area Total2034
- StationnementGarageOuiPlaces de garage2Caractéristiques de stationnementDriveway, Attached
Emplacement
- FL
- ODESSA
- 33556
- Pasco
- 3304 SUNCOAST PLAINS DRIVE
Calculatrice de paiement
Entrez vos informations de paiement pour recevoir un paiement mensuel estimé
Prix de la propriété
Mise de fonds
Prêt hypothécaire
Année fixe
Vos mensualités
$2,217.58
Ce calculateur de paiement fourni par Engel & Völkers est destiné à des fins éducatives et de planification seulement. *Suppose un taux d'intérêt de 3,5 %, un versement initial de 20 % et un prêt hypothécaire conventionnel à taux fixe de 30 ans. Les taux cités sont à titre informatif seulement ; les taux actuels peuvent changer à tout moment sans préavis. Vous ne devriez pas prendre de décisions basées uniquement sur les informations fournies. Des montants supplémentaires requis tels que les impôts, l'assurance, les cotisations de l'association de propriétaires, les évaluations, les primes d'assurance hypothécaire, l'assurance contre les inondations ou d'autres paiements requis similaires doivent également être pris en compte. Contactez votre société hypothécaire pour les taux actuels et des informations supplémentaires.
Mis à jour: April 25, 2025 8:40 PM















