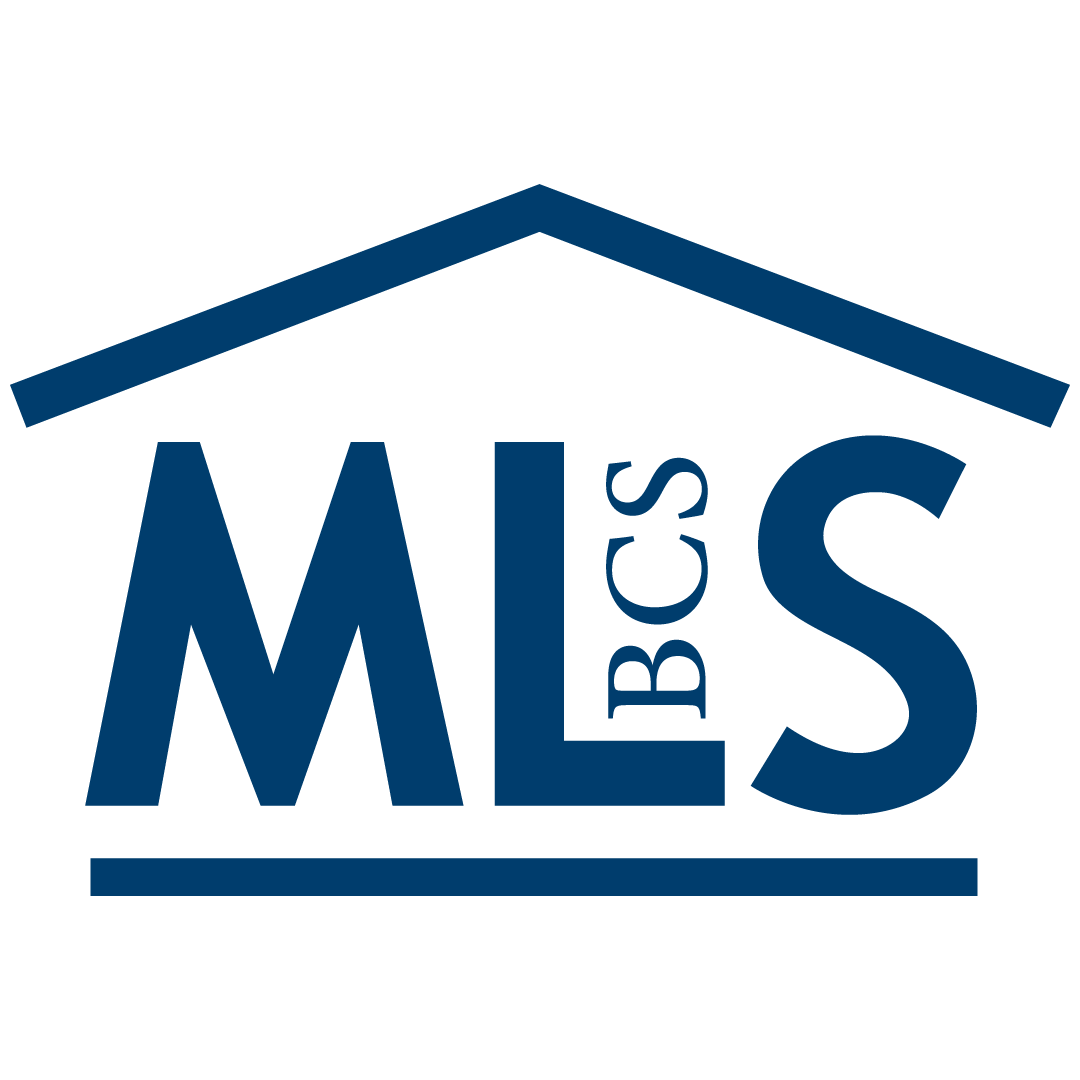
Points forts de l'offre
Prix par Sq Ft
199.2786636294609Vue
Lac, Montagne(s)Association
OuiAnnée de construction
1991Style architectural
Stories: 2Espaces de garage
1Surface habitable (Sq Ft)
2634Étages
3Montant des taxes annuelles
1928Lot Size (Acres)
0,37Chauffage
Électrique, Chauffage mural, BoisClimatisation
Ventilateur(s) de plafond, Refroidissement évaporatifComté
Bear LakeSubdivision
B.L.WEST SUBD
Détails de la propriété
- Caractéristiques intérieures
- Salon: 2634 Square Feet
- Chambres: 3
- Nombre total de salles de bains: 2
- Salles de bain complètes: 1
- Salles de bain avec douche: 1
- Nombre total de pièces: 12
- Chambres au niveau principal: 1
- Sous-sol: [object Object]
- Description du sous-sol: Full, Walk-Out Access
- Cheminée: Oui
- Nombre total de foyers: 1
- Aspirateur central
- Revêtement de sol: Carpet, Hardwood, Tile
- Caractéristiques des fenêtres: Window Coverings, Blinds, Drapes
- Caractéristiques de la buanderie: Electric Dryer Hookup
- Caractéristiques des portes: Sliding Doors
- Spa: Oui
- Disposal
- Oven
- Cuisinière
- Dryer
- Freezer
- Microwave
- Réfrigérateur
- Lave-linge
- Chauffage: Electric, Wall Furnace, Wood
- Climatisation: Ceiling Fan(s), Evaporative Cooling
Pièce(s) et Espace(s) additionnel(s)
Chambres
Salle de bains
Autres pièces
Caractéristiques intérieures
Électro-ménagers
Chauffage et climatisation
- Services publicsServices publicsElectricity Connected, Sewer Connected, Water ConnectedÉgoutÉgouts publics
- Caractéristiques extérieuresCaractéristiques du lotTerrain d'anglePatio And Porch FeaturesTerrasseCaractéristiques de la piscineFenced, In Ground, Pool/Spa Combo, Private
- ConstructionType de propriétéTerrainRevêtement de solCarpet, Hardwood, TileAnnée de construction1991Architectural StyleStories: 2ToitMetalBuilding Area Total2634
- StationnementParking Total1GarageOuiPlaces de garage1
Emplacement
- ID
- Fish Haven
- 83287
- Bear Lake
- 328 LEWIS LOOP 46
Calculatrice de paiement
Entrez vos informations de paiement pour recevoir un paiement mensuel estimé
Prix de la propriété
Mise de fonds
Prêt hypothécaire
Année fixe
Vos mensualités
$3,063.17
Ce calculateur de paiement fourni par Engel & Völkers est destiné à des fins éducatives et de planification seulement. *Suppose un taux d'intérêt de 3,5 %, un versement initial de 20 % et un prêt hypothécaire conventionnel à taux fixe de 30 ans. Les taux cités sont à titre informatif seulement ; les taux actuels peuvent changer à tout moment sans préavis. Vous ne devriez pas prendre de décisions basées uniquement sur les informations fournies. Des montants supplémentaires requis tels que les impôts, l'assurance, les cotisations de l'association de propriétaires, les évaluations, les primes d'assurance hypothécaire, l'assurance contre les inondations ou d'autres paiements requis similaires doivent également être pris en compte. Contactez votre société hypothécaire pour les taux actuels et des informations supplémentaires.
Mis à jour: April 1, 2025 12:00 PM














