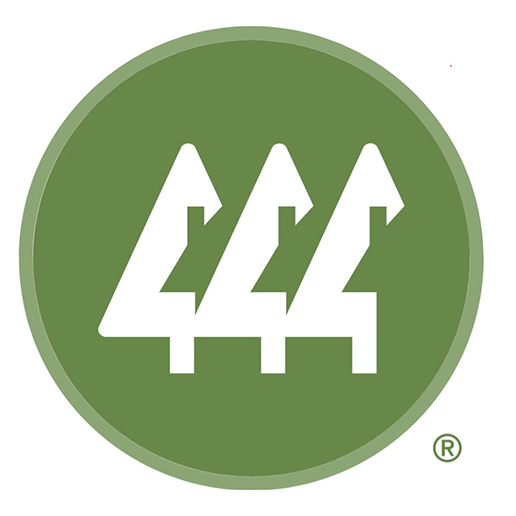

Points forts de l'offre
Sous-type
Maison de villePrix par Sq Ft
604.4905008635578Association
OuiAnnée de construction
2008Style architectural
3 StoreyEspaces de garage
2Surface habitable (Sq Ft)
1737Étages
3Montant des taxes annuelles
3675.39Chauffage
ÉlectriqueSubdivision
Gateway
Détails de la propriété
- Caractéristiques intérieures
- Chambres: 3
- Nombre total de salles de bains: 3
- Salles de bain complètes: 2
- Salles d'eau: 1
- Description du sous-sol: None
- Cheminée: Oui
- Nombre total de foyers: 1
- Caractéristiques de la buanderie: In Unit
- Lave-linge/Sécheuse
- Lave-vaisselle
- Réfrigérateur
- Cooktop
- Chauffage: Electric
Chambres
Salle de bains
Autres pièces
Caractéristiques intérieures
Électro-ménagers
Chauffage et climatisation
- Caractéristiques extérieuresCaractéristiques du lotNear Golf Course, Private
- ConstructionType de propriétéResidentialAnnée de construction2008Sous-type de propriétéMaison de villeArchitectural Style3 StoreyBuilding Area Total1737
- StationnementParking Total3GarageOuiPlaces de garage2Caractéristiques de stationnementBéton
Emplacement
- BC
- Surrey
- V3Z 9T1
- 3268 156a Street 13
Calculatrice de paiement
Entrez vos informations de paiement pour recevoir un paiement mensuel estimé
Prix de la propriété
Mise de fonds
Prêt hypothécaire
Année fixe
Vos mensualités
CAD $6,127.51
Ce calculateur de paiement fourni par Engel & Völkers est destiné à des fins éducatives et de planification seulement. *Suppose un taux d'intérêt de 3,5 %, un versement initial de 20 % et un prêt hypothécaire conventionnel à taux fixe de 30 ans. Les taux cités sont à titre informatif seulement ; les taux actuels peuvent changer à tout moment sans préavis. Vous ne devriez pas prendre de décisions basées uniquement sur les informations fournies. Des montants supplémentaires requis tels que les impôts, l'assurance, les cotisations de l'association de propriétaires, les évaluations, les primes d'assurance hypothécaire, l'assurance contre les inondations ou d'autres paiements requis similaires doivent également être pris en compte. Contactez votre société hypothécaire pour les taux actuels et des informations supplémentaires.
Mis à jour: April 17, 2025 3:00 PM















