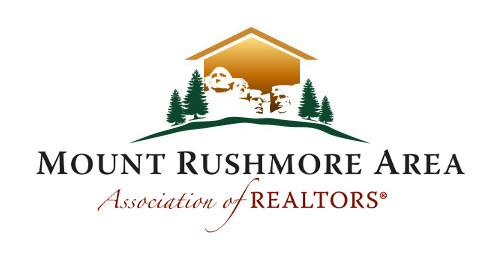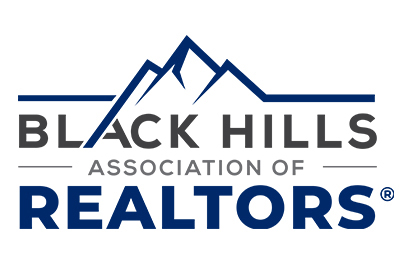
Points forts de l'offre
Sous-type
Single Family ResidenceAnnée de construction
2018Style architectural
Two LevelGarage attenant O/N
OuiÉtages
2Superficie du terrain en acres
2,47Chauffage
Air pulsé, Gaz naturelClimatisation
Ventilateur(s) de plafondComté
LawrenceSubdivision
Eagle Crest
Détails de la propriété
- Caractéristiques intérieures
- Chambres: 5
- Salles de bain complètes: 4
- Salles de bains au niveau principal: 2
- Chambres au niveau principal: 2
- Cheminée: Oui
- Nombre total de foyers: 1
- Dressing
- Revêtement de sol: Carpet, Tile, Hardwood
- Caractéristiques des fenêtres: Window Coverings
- Caractéristiques de la buanderie: Main Level
- Caractéristiques de sécurité: Smoke Detector(s)
- Lave-vaisselle
- Dryer
- Disposal
- Réfrigérateur
- Chauffage: Forced Air, Natural Gas
- Climatisation: Ceiling Fan(s)
Chambres
Salle de bains
Autres pièces
Caractéristiques intérieures
Électro-ménagers
Chauffage et climatisation
- Caractéristiques extérieuresPatio And Porch FeaturesCouvert
- ConstructionType de propriétéResidentialConstruction MaterialsFrameRevêtement de solCarpet, Tile, HardwoodAnnée de construction2018Sous-type de propriétéSingle Family ResidenceArchitectural StyleTwo LevelToitMetalBuilding Area Total3929
- StationnementCaractéristiques de stationnementGarage Door Opener, Attached
Emplacement
- SD
- Spearfish
- 57783
- Lawrence
- 3235 Eagle Ridge
Calculatrice de paiement
Entrez vos informations de paiement pour recevoir un paiement mensuel estimé
Prix de la propriété
Mise de fonds
Prêt hypothécaire
Année fixe
Vos mensualités
$5,806.55
Ce calculateur de paiement fourni par Engel & Völkers est destiné à des fins éducatives et de planification seulement. *Suppose un taux d'intérêt de 3,5 %, un versement initial de 20 % et un prêt hypothécaire conventionnel à taux fixe de 30 ans. Les taux cités sont à titre informatif seulement ; les taux actuels peuvent changer à tout moment sans préavis. Vous ne devriez pas prendre de décisions basées uniquement sur les informations fournies. Des montants supplémentaires requis tels que les impôts, l'assurance, les cotisations de l'association de propriétaires, les évaluations, les primes d'assurance hypothécaire, l'assurance contre les inondations ou d'autres paiements requis similaires doivent également être pris en compte. Contactez votre société hypothécaire pour les taux actuels et des informations supplémentaires.
Mis à jour: April 14, 2025 10:20 AM















