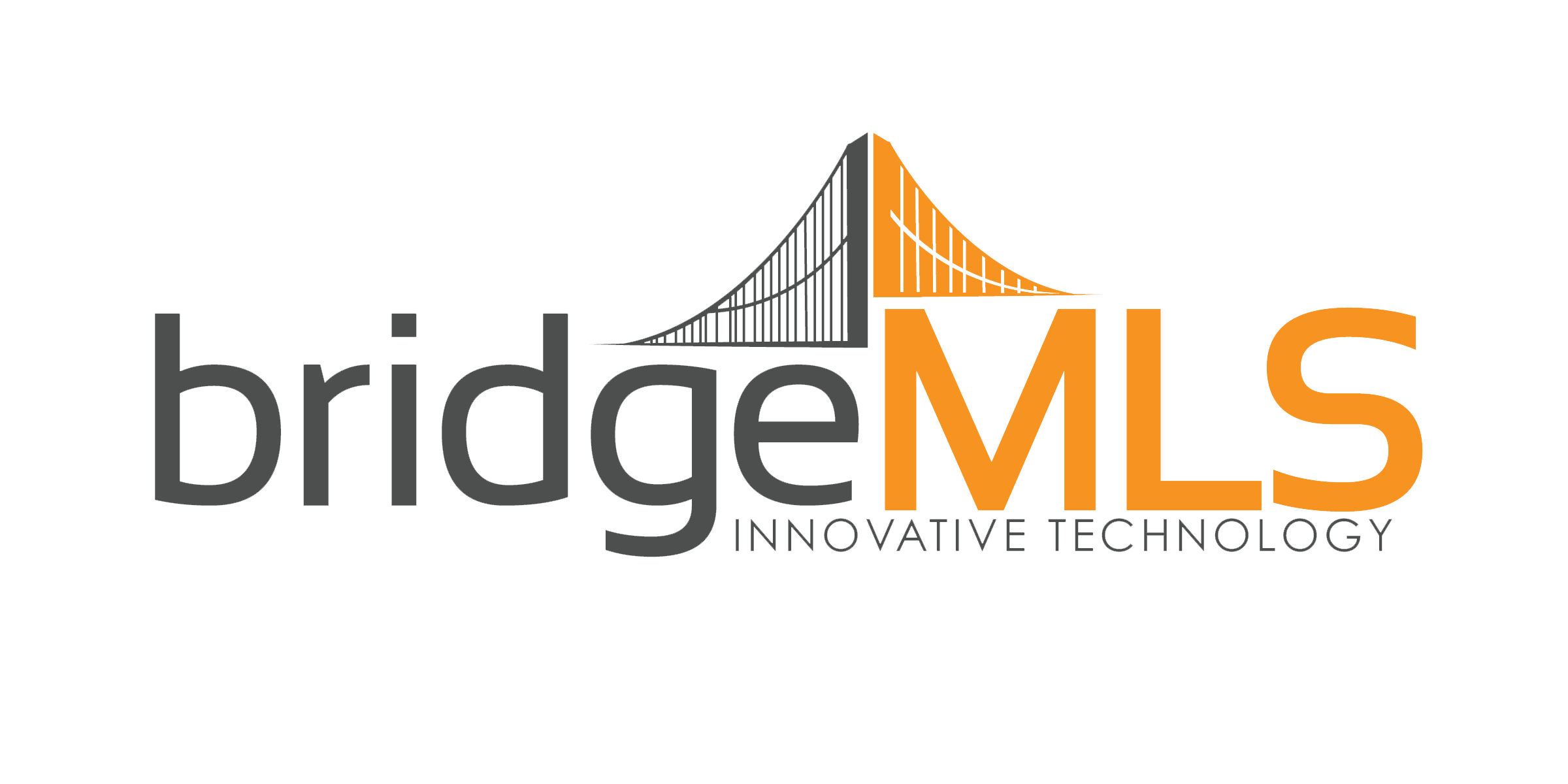
Points forts de l'offre
Sous-type
Single Family ResidencePrix par Sq Ft
1244.6146481570129Année de construction
1952Style architectural
French Country, TraditionnelEspaces de garage
2Garage attenant O/N
OuiSurface habitable (Sq Ft)
4178Lot Size (Acres)
0,6Chauffage
Air pulséClimatisation
ZonéComté
Contra CostaSubdivision
WESTSIDE DANVILL
Détails de la propriété
- Caractéristiques intérieures
- Salon: 4178 Square Feet
- Chambres: 5
- Nombre total de salles de bains: 5
- Salles de bain complètes: 4
- Nombre total de pièces: 11
- Chambres au niveau principal: 4
- Cheminée: Oui
- Nombre total de foyers: 1
- Plans de travail en pierre
- Master Downstairs
- Revêtement de sol: Hardwood, Tile, Carpet
- Caractéristiques de la buanderie: Laundry Room
- Oven
- Cuisinière
- Chauffage: Forced Air
- Climatisation: Zoned
Pièce(s) et Espace(s) additionnel(s)
Chambres
Salle de bains
Autres pièces
Caractéristiques intérieures
Électro-ménagers
Chauffage et climatisation
- Services publicsSource d'eauPublicÉgoutÉgouts publics
- Caractéristiques extérieuresCaractéristiques du lotLevel, Front Yard, LandscapedFencingJardin arrièreCaractéristiques de la piscineIn Ground, Private
- ConstructionType de propriétéResidentialConstruction MaterialsStone, StuccoRevêtement de solHardwood, Tile, CarpetAnnée de construction1952Sous-type de propriétéSingle Family ResidenceArchitectural StyleFrench Country, TraditionalToitBardeauBuilding Area Total4178
- StationnementGarageOuiPlaces de garage2Caractéristiques de stationnementAttached, Garage
Emplacement
- CA
- Danville
- 94526
- Contra Costa
- 322 W Prospect Ave
Calculatrice de paiement
Entrez vos informations de paiement pour recevoir un paiement mensuel estimé
Prix de la propriété
Mise de fonds
Prêt hypothécaire
Année fixe
Vos mensualités
$30,345.79
Ce calculateur de paiement fourni par Engel & Völkers est destiné à des fins éducatives et de planification seulement. *Suppose un taux d'intérêt de 3,5 %, un versement initial de 20 % et un prêt hypothécaire conventionnel à taux fixe de 30 ans. Les taux cités sont à titre informatif seulement ; les taux actuels peuvent changer à tout moment sans préavis. Vous ne devriez pas prendre de décisions basées uniquement sur les informations fournies. Des montants supplémentaires requis tels que les impôts, l'assurance, les cotisations de l'association de propriétaires, les évaluations, les primes d'assurance hypothécaire, l'assurance contre les inondations ou d'autres paiements requis similaires doivent également être pris en compte. Contactez votre société hypothécaire pour les taux actuels et des informations supplémentaires.
Based on information from the__/Association of REALTORS® (alternatively, from_ the MLS) as of__(date the AOR/MLS data was obtained). All data, including all measurements and calculations of area, is obtained from various sources and has not been, and will not be, verified by broker or MLS. All information should be independently reviewed and verified for accuracy. Properties may or may not be listed by the office/agent presenting the information.
Mis à jour: April 24, 2025 3:40 AM















