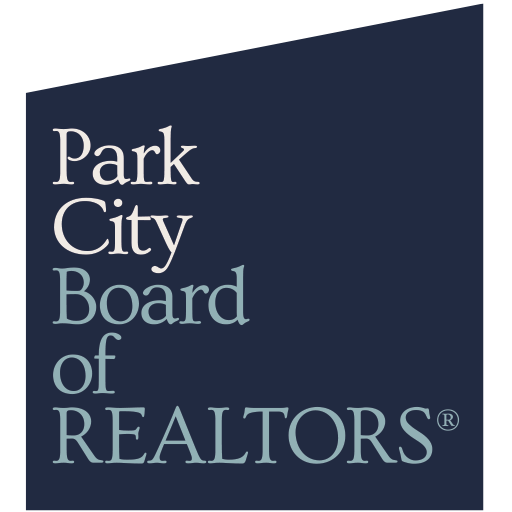HOT EAST POINT 3/2 Bungalow! Larger than it Looks Featuring Hardwood Floors, Renovated Kitchen w/ Granite Countertops, SS Appliances & Tons of Cabinet Space. Master Bedroom w/ Renovated Bath, Second
Bedroom on Main & 3rd bedroom upstairs. Palatial Fenced, Private Back Deck w/ Private Backyard. Washer and Dryer Included. Mins to Airport, Downtown East Point, and More. Available Move In After March 16
Bedroom on Main & 3rd bedroom upstairs. Palatial Fenced, Private Back Deck w/ Private Backyard. Washer and Dryer Included. Mins to Airport, Downtown East Point, and More. Available Move In After March 16
Read More
Présenté par

Andy Griffith
+1 (678) 878-7590

Andrew Reding
+1 (770) 757-9629
Points forts de l'offre
Sous-type
Single Family ResidencePrix par Sq Ft
1.4240506329113924Vue
VilleAnnée de construction
1948Style architectural
TraditionnelSurface habitable (Sq Ft)
1264Étages
2Superficie du terrain en acres
0,244Chauffage
Électrique, Air pulsé, Eau chaude, AutreClimatisation
Ventilateur(s) de plafond, Air central, AutreComté
FultonSubdivision
None
Détails de la propriété
- Caractéristiques intérieures
- Chambres: 3
- Nombre total de salles de bains: 2
- Salles de bain complètes: 2
- Salles de bains au niveau principal: 2
- Chambres au niveau principal: 2
- Description du sous-sol: None
- Plafonds hauts
- Internet haute vitesse
- Autre
- Revêtement de sol: Carpet, Ceramic Tile, Hardwood
- Caractéristiques des fenêtres: Double Pane Windows, Insulated Windows
- Caractéristiques de la buanderie: In Hall, Laundry Closet
- Caractéristiques de sécurité: Smoke Detector(s), Carbon Monoxide Detector(s), Fire Alarm
- Caractéristiques du spa: None
- Lave-vaisselle
- Disposal
- Dryer
- Electric Water Heater
- Microwave
- Réfrigérateur
- Lave-linge
- Chauffage: Electric, Forced Air, Hot Water, Other
- Climatisation: Ceiling Fan(s), Central Air, Other
Chambres
Salle de bains
Autres pièces
Caractéristiques intérieures
Électro-ménagers
Chauffage et climatisation
- Services publicsServices publicsCable Available, Electricity Available, Natural Gas Available, Other, Phone Available, Sewer Available, Water Available
- Caractéristiques extérieuresCaractéristiques du lotPrivéPatio And Porch FeaturesTerrasseFencingBack Yard, Chain Link, FencedCaractéristiques de la piscineAucunNom du plan d’eauAucun
- ConstructionType de propriétéResidential LeaseConstruction MaterialsCement Siding, ConcreteRevêtement de solCarpet, Ceramic Tile, HardwoodAnnée de construction1948Sous-type de propriétéSingle Family ResidenceArchitectural StyleTraditionnelToitAutreAbove Grade Finished Area1264
- StationnementParking Total4Caractéristiques de stationnementNiveau de la cuisine
Emplacement
- GA
- East Point
- 30344
- Fulton
- 3194 Harris Drive














