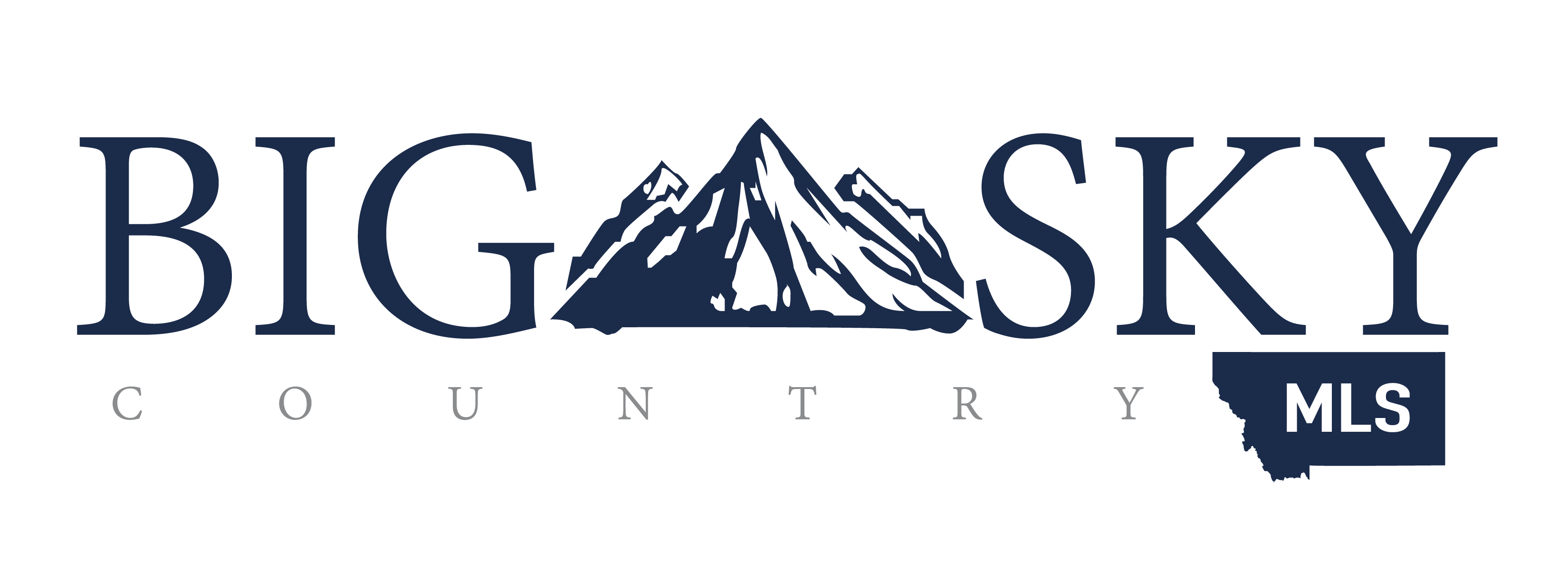
Points forts de l'offre
Sous-type
Single Family ResidencePrix par Sq Ft
$652.78Vue
Montagne(s), Arbres/BoisAnnée de construction
1899Style architectural
VictorienEspaces de garage
2Surface habitable (Sq Ft)
5354Montant des taxes annuelles
$22,707Lot Size (Sq Ft)
18 511Chauffage
PlintheClimatisation
Ventilateur(s) de plafondComté
GallatinSubdivision
Park Addition
Détails de la propriété
- Caractéristiques intérieures
- Chambres: 5
- Nombre total de salles de bains: 4
- Salles de bain complètes: 3
- Salles d'eau: 1
- Cheminée: Oui
- Plafond(s) voûté
- Dressing
- Revêtement de sol: Carpet, Hardwood, Tile
- Caractéristiques des fenêtres: Window Coverings
- Caractéristiques de la buanderie: In Basement, Laundry Room
- Caractéristiques de sécurité: Smoke Detector(s), Security Lights
- Dryer
- Lave-vaisselle
- Disposal
- Microwave
- Cuisinière
- Réfrigérateur
- Water Softener
- Lave-linge
- Chauffage: Baseboard
- Climatisation: Ceiling Fan(s)
Chambres
Salle de bains
Autres pièces
Caractéristiques intérieures
Électro-ménagers
Chauffage et climatisation
- Services publicsServices publicsElectricity Available, Natural Gas Available, Phone Available, Sewer Available, Water AvailableSource d'eauPublicÉgoutÉgouts publics
- Caractéristiques extérieuresCaractéristiques du lotPaysagéPatio And Porch FeaturesCovered, Patio, PorchFencingFer forgé
- ConstructionType de propriétéResidentialConstruction MaterialsBrick, Shingle Siding, Shake Siding, Wood SidingRevêtement de solCarpet, Hardwood, TileAnnée de construction1899Sous-type de propriétéSingle Family ResidenceArchitectural StyleVictorienToitBardeauAbove Grade Finished Area4074Building Area Total5354
- StationnementGarageOuiPlaces de garage2Caractéristiques de stationnementConcrete, Detached, Garage, Garage Door Opener
Emplacement
- MT
- Bozeman
- 59715
- Gallatin
- 319 S 3rd Avenue
Calculatrice de paiement
Entrez vos informations de paiement pour recevoir un paiement mensuel estimé
Prix de la propriété
Mise de fonds
Prêt hypothécaire
Année fixe
Vos mensualités
$20,395.87
Ce calculateur de paiement fourni par Engel & Völkers est destiné à des fins éducatives et de planification seulement. *Suppose un taux d'intérêt de 3,5 %, un versement initial de 20 % et un prêt hypothécaire conventionnel à taux fixe de 30 ans. Les taux cités sont à titre informatif seulement ; les taux actuels peuvent changer à tout moment sans préavis. Vous ne devriez pas prendre de décisions basées uniquement sur les informations fournies. Des montants supplémentaires requis tels que les impôts, l'assurance, les cotisations de l'association de propriétaires, les évaluations, les primes d'assurance hypothécaire, l'assurance contre les inondations ou d'autres paiements requis similaires doivent également être pris en compte. Contactez votre société hypothécaire pour les taux actuels et des informations supplémentaires.
Mis à jour: May 2, 2025 3:40 PM















