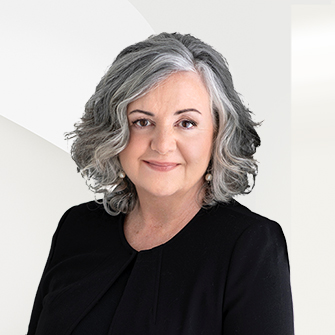
Points forts de l'offre
Sous-type
Single Family ResidencePrix par Sq Ft
217.833777562394Vue
Océan, RivièreAnnée de construction
1896Style architectural
AutreSurface habitable (Sq Ft)
4127Superficie du terrain en acres
0,456Superficie du terrain (pieds carrés)
19876.428Chauffage
Poêle à bois, Pompe à chaleurComté
Queens
Détails de la propriété
- Caractéristiques intérieures
- Chambres: 5
- Nombre total de salles de bains: 4
- Salles de bain complètes: 4
- Sous-sol: [object Object]
- Description du sous-sol: Unfinished
- Internet haute vitesse
- Revêtement de sol: Carpet, Hardwood, Laminate, Slate
- Dryer
- Cooktop
- Lave-vaisselle
- Lave-linge
- Réfrigérateur
- Cave à vin
- Chauffage: Wood Stove, Heat Pump
Chambres
Salle de bains
Autres pièces
Caractéristiques intérieures
Électro-ménagers
Chauffage et climatisation
- Services publicsServices publicsCable Available, Cable Connected, Electricity Connected, Phone ConnectedSource d'eauPublicÉgoutÉgouts publics
- Pièce(s) et Espace(s) additionnel(s)
2nd Level Cuisine 13'1 x 10'8 Apt 3 Salle à manger 12'7 x 12'10 Apt 3 Chambre principale 12'8 x 14'8 + Closet Apt 3 Salle familiale 17'4 x 13'3 + 4' x 8'4 Apt 3 Chambre 2 7'10 x 13' Apt 3 Salle de bain 1 9' x 6'8 Apt 3 Salle de bain 2 8'5 x 8'5 Apt 3 Salon 13'4 x 14'8 Apt 3 Other Room 1 7'2 x 5'4 Apt 3 Main Floor Salon 16'3 x 12' x 7 Apt 1 Cuisine 13'x10'+7'4x41' Apt 1 Chambre principale 13'2 x 9' + Closet Apt 1 Chambre 4 9'3 x 9'6 + Closet Apt 1 Salle de bain 4 10' x 8' Apt 2 Cuisine 14'10 x 13'4 Apt 2 Salon 17'3 x 13'4 Apt 2 Buanderie 6' x 26' Apt 1 Salle de bain 3 20'6 x 40' Apt 1 Chambre principale 12'8 x 14' Apt 2 3rd Level Games Room 22' x 16'8 Apt 3 Other Room 3 2' x 7'3 Apt 3 Stockage 20'6 x 8'5 Apt 3 Other Room 2 8' x 5'3 Apt 3 - Caractéristiques extérieuresCaractéristiques du lotLandscaped, Rolling SlopeFencingPartielCaractéristiques de la piscineIn Ground, Private
- ConstructionType de propriétéResidentialConstruction MaterialsRevêtement en boisRevêtement de solCarpet, Hardwood, Laminate, SlateAnnée de construction1896Sous-type de propriétéSingle Family ResidenceDétails de la fondationConcrete Perimeter, StoneArchitectural StyleAutreToitAsphalteBuilding Area Total4127
- StationnementCaractéristiques de stationnementNo Garage, Paved
Emplacement
- NS
- Liverpool
- B0T 1K0
- Queens
- 31 Main Street
Calculatrice de paiement
Entrez vos informations de paiement pour recevoir un paiement mensuel estimé
Prix de la propriété
Mise de fonds
Prêt hypothécaire
Année fixe
Vos mensualités
CAD $5,246.32
Ce calculateur de paiement fourni par Engel & Völkers est destiné à des fins éducatives et de planification seulement. *Suppose un taux d'intérêt de 3,5 %, un versement initial de 20 % et un prêt hypothécaire conventionnel à taux fixe de 30 ans. Les taux cités sont à titre informatif seulement ; les taux actuels peuvent changer à tout moment sans préavis. Vous ne devriez pas prendre de décisions basées uniquement sur les informations fournies. Des montants supplémentaires requis tels que les impôts, l'assurance, les cotisations de l'association de propriétaires, les évaluations, les primes d'assurance hypothécaire, l'assurance contre les inondations ou d'autres paiements requis similaires doivent également être pris en compte. Contactez votre société hypothécaire pour les taux actuels et des informations supplémentaires.
Mis à jour: April 24, 2025 8:50 AM














