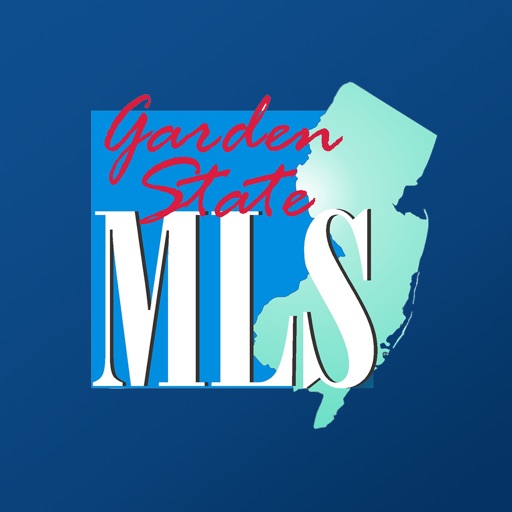Welcome to the Wetherly Modern, this ultra-modern masterpiece redefines luxury living with cutting-edge design and impeccable craftsmanship. This 6 bedrooms and 9 bathrooms home combines clean lines with natural elements, creating a sophisticated yet inviting design. The exterior showcases a striking contrast of materials, including sleek white walls, warm wood paneling, and dark stone accents. Floor-to-ceiling 10 ft glass doors by Fleetwood seamlessly blend indoor and outdoor spaces, flooding the home with natural light. The landscaping features drought-resistant plants and trees, perfectly complementing the contemporary facade. The primary suite is a serene sanctuary, featuring a minimalist aesthetic, custom built-ins, and direct access to a private terrace framed by lush greenery. The spa-inspired primary bathroom is a true statement of relaxation, featuring a sculptural chaise-style lounger, a rainfall shower, and textured walls that evoke a sense of tranquility. Designed for the modern connoisseur, the temperature-controlled wine cellar is a striking showcase, combining functionality with architectural elegance. With its sleek finishes, open-concept flow, and refined details, this home embodies the essence of modern
luxury, offering an elevated living experience unlike any other. The generous backyard is a serene retreat, featuring an elegant pool with an integrated spa and a large entertaining lawn. Surrounded by tall, manicured hedges and mature trees, the space offers privacy and tranquility. A chic outdoor seating area, complete with a modern fire pit, makes this the perfect spot for relaxing or entertaining guests. The center piece of the living room is a striking black marble fireplace with dramatic white veining, creating a bold focal point. A cozy seating area featuring plush, pleated velvet furniture in a soft beige tone, complemented by mustard-yellow accent pillows. A baby-grand piano adds a touch of sophistication, while the light hardwood flooring enhances the bright and airy ambiance. The decor strikes a perfect balance between contemporary style and inviting comfort, making it ideal for both relaxation and entertaining. The house features a 13 seater Dolby Digital Home Theatre part of a large versatile room located in the basement. With a built-in bar and ideal to share great moments with family or friends. The 3-floor elevator sets the final touch of this unique luxury experience in the heart of Beverly Hills.
luxury, offering an elevated living experience unlike any other. The generous backyard is a serene retreat, featuring an elegant pool with an integrated spa and a large entertaining lawn. Surrounded by tall, manicured hedges and mature trees, the space offers privacy and tranquility. A chic outdoor seating area, complete with a modern fire pit, makes this the perfect spot for relaxing or entertaining guests. The center piece of the living room is a striking black marble fireplace with dramatic white veining, creating a bold focal point. A cozy seating area featuring plush, pleated velvet furniture in a soft beige tone, complemented by mustard-yellow accent pillows. A baby-grand piano adds a touch of sophistication, while the light hardwood flooring enhances the bright and airy ambiance. The decor strikes a perfect balance between contemporary style and inviting comfort, making it ideal for both relaxation and entertaining. The house features a 13 seater Dolby Digital Home Theatre part of a large versatile room located in the basement. With a built-in bar and ideal to share great moments with family or friends. The 3-floor elevator sets the final touch of this unique luxury experience in the heart of Beverly Hills.
Read More
Présenté par

Dan Malka
+1 (310) 773-2553
Points forts de l'offre
Sous-type
Single Family ResidencePrix par Sq Ft
$6.64Vue
CollinesAnnée de construction
2020Style architectural
ModernSurface habitable (Sq Ft)
7150Étages
3Lot Size (Sq Ft)
7 137Chauffage
CentralClimatisation
Air centralComté
Los Angeles
Détails de la propriété
- Caractéristiques intérieures
- Chambres: 6
- Nombre total de salles de bains: 9
- Salles de bain complètes: 8
- Salles d'eau: 1
- Sous-sol: [object Object]
- Cheminée: Oui
- Cuisine avec coin repas
- Ascenseur
- Plafonds hauts
- Bar
- Revêtement de sol: Wood
- Caractéristiques de la buanderie: Inside, Upper Level
- Caractéristiques des portes: Sliding Doors
- Caractéristiques de sécurité: Carbon Monoxide Detector(s), Fire Sprinkler System, 24 Hour Security, Smoke Detector(s)
- Spa: Oui
- Double Oven
- Lave-vaisselle
- Microwave
- Oven
- Réfrigérateur
- Trash Compactor
- Dryer
- Lave-linge
- Chauffage: Central
- Climatisation: Central Air
Chambres
Salle de bains
Autres pièces
Caractéristiques intérieures
Électro-ménagers
Chauffage et climatisation
- Services publicsÉgoutAutre
- Caractéristiques extérieuresCaractéristiques du lotBack Yard, Front Yard, Rectangular LotPatio And Porch FeaturesPatioCaractéristiques de la piscineHeated, In Ground
- ConstructionType de propriétéResidential LeaseConstruction MaterialsMetal Siding, Concrete, Steel SidingRevêtement de solBoisAnnée de construction2020Sous-type de propriétéSingle Family ResidenceNouvelle constructionOuiArchitectural StyleModernProperty ConditionNouvelle constructionBuilding Area Total7150
- StationnementParking Total3Caractéristiques de stationnementCovered, Carport, Driveway
Emplacement
- CA
- Beverly Hills
- 90211
- Los Angeles
- 309 S Wetherly Drive
















