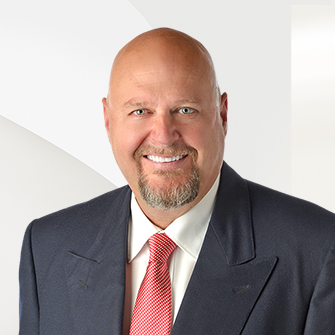

Points forts de l'offre
Vue
Terrain de golfAssociation
OuiStyle architectural
BungaloftEspaces de garage
2Garage attenant O/N
OuiÉtages
1Montant des taxes annuelles
$5,676Chauffage
Gaz naturel, Air pulséClimatisation
Air centralComté
Grey County
Détails de la propriété
- Caractéristiques intérieures
- Chambres: 2
- Nombre total de salles de bains: 3
- Sous-sol: [object Object]
- Description du sous-sol: Full, Unfinished
- Cheminée: Oui
- Caractéristiques de la buanderie: Laundry Room
- Chauffage: Natural Gas, Forced Air
- Climatisation: Central Air
Chambres
Salle de bains
Autres pièces
Caractéristiques intérieures
Chauffage et climatisation
- Pièce(s) et Espace(s) additionnel(s)
Main Salle à manger 3.1 x 2.74 Buanderie 2.44 x 1.68 Cuisine 3.66 x 3.1 Chambre principale 3.96 x 3.66 Salon 4.67 x 4.34 Foyer 3.53 x 2.36 Second Bureau 3.05 x 2.36 Chambre 6.63 x 3.56 Salle familiale 3.81 x 3.73 - Caractéristiques extérieuresPatio And Porch FeaturesPatio, Porch
- ConstructionType de propriétéResidentialConstruction MaterialsStone, Vinyl SidingArchitectural StyleBungaloftToitAsphalte
- StationnementParking Total4GarageOuiPlaces de garage2Caractéristiques de stationnementPrivate, Attached
Emplacement
- ON
- Georgian Bluffs
- N0H 1S0
- Grey County
- 306 Sandpiper Lane
Calculatrice de paiement
Entrez vos informations de paiement pour recevoir un paiement mensuel estimé
Prix de la propriété
Mise de fonds
Prêt hypothécaire
Année fixe
Vos mensualités
CAD $5,012.89
Ce calculateur de paiement fourni par Engel & Völkers est destiné à des fins éducatives et de planification seulement. *Suppose un taux d'intérêt de 3,5 %, un versement initial de 20 % et un prêt hypothécaire conventionnel à taux fixe de 30 ans. Les taux cités sont à titre informatif seulement ; les taux actuels peuvent changer à tout moment sans préavis. Vous ne devriez pas prendre de décisions basées uniquement sur les informations fournies. Des montants supplémentaires requis tels que les impôts, l'assurance, les cotisations de l'association de propriétaires, les évaluations, les primes d'assurance hypothécaire, l'assurance contre les inondations ou d'autres paiements requis similaires doivent également être pris en compte. Contactez votre société hypothécaire pour les taux actuels et des informations supplémentaires.
Mis à jour: April 25, 2025 7:50 PM














