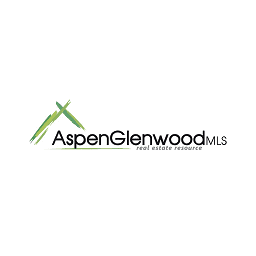
Points forts de l'offre
Sous-type
Single Family ResidencePrix par Sq Ft
981.4418272662384Association
OuiAnnée de construction
2025Style architectural
Two Story, ContemporarySurface habitable (Sq Ft)
2802Étages
2Montant des taxes annuelles
4125Lot Size (Acres)
0,28Chauffage
Air pulséClimatisation
Air centralComté
GarfieldSubdivision
Aspen Glen
Détails de la propriété
- Caractéristiques intérieures
- Chambres: 4
- Nombre total de salles de bains: 4
- Salles de bain complètes: 2
- Salles de bain avec douche: 2
- Description du sous-sol: Crawl Space
- Cheminée: Oui
- Nombre total de foyers: 2
- Caractéristiques de la buanderie: Inside
- Lave-vaisselle
- Dryer
- Microwave
- Cuisinière
- Lave-linge
- Chauffage: Forced Air
- Climatisation: Central Air
Chambres
Salle de bains
Autres pièces
Caractéristiques intérieures
Électro-ménagers
Chauffage et climatisation
- Services publicsServices publicsGaz naturel disponibleSource d'eauPublic
- Caractéristiques extérieuresCaractéristiques du lotTerrain d'angle
- ConstructionType de propriétéResidentialConstruction MaterialsWood Siding, Stone Veneer, FrameAnnée de construction2025Sous-type de propriétéSingle Family ResidenceNouvelle constructionOuiArchitectural StyleTwo Story, ContemporaryToitComposition, MetalProperty ConditionNouvelle constructionAbove Grade Finished Area2802Building Area Total2802
Emplacement
- CO
- Carbondale
- 81623
- Garfield
- 306 Golden Bear Drive
Calculatrice de paiement
Entrez vos informations de paiement pour recevoir un paiement mensuel estimé
Prix de la propriété
Mise de fonds
Prêt hypothécaire
Année fixe
Vos mensualités
$16,048.25
Ce calculateur de paiement fourni par Engel & Völkers est destiné à des fins éducatives et de planification seulement. *Suppose un taux d'intérêt de 3,5 %, un versement initial de 20 % et un prêt hypothécaire conventionnel à taux fixe de 30 ans. Les taux cités sont à titre informatif seulement ; les taux actuels peuvent changer à tout moment sans préavis. Vous ne devriez pas prendre de décisions basées uniquement sur les informations fournies. Des montants supplémentaires requis tels que les impôts, l'assurance, les cotisations de l'association de propriétaires, les évaluations, les primes d'assurance hypothécaire, l'assurance contre les inondations ou d'autres paiements requis similaires doivent également être pris en compte. Contactez votre société hypothécaire pour les taux actuels et des informations supplémentaires.
Mis à jour: April 24, 2025 4:30 AM















