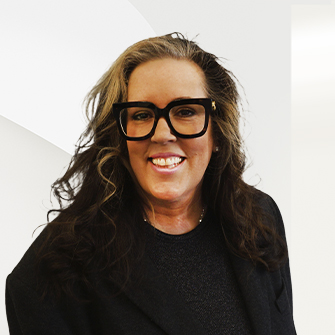
Points forts de l'offre
Sous-type
Single Family ResidencePrix par Sq Ft
577.147298872911Vue
TerritorialAnnée de construction
2015Style architectural
Artisan, NorthwestEspaces de garage
2Garage attenant O/N
OuiSurface habitable (Sq Ft)
2573Montant des taxes annuelles
7398.45Lot Size (Acres)
0,16Chauffage
Air pulsé, Pompe à chaleurClimatisation
Ventilateur(s) de plafond, Pompe à chaleurComté
DeschutesSubdivision
Shevlin Crest
Détails de la propriété
- Caractéristiques intérieures
- Chambres: 3
- Nombre total de salles de bains: 3
- Salles de bain complètes: 2
- Salles d'eau: 1
- Description du sous-sol: None
- Cheminée: Oui
- Breakfast Bar
- Ventilateur(s) de plafond
- Double vasque
- Plans de travail en granit
- Îlot de cuisine
- Plan ouvert
- Garde-manger
- Plans de travail en pierre
- Plans de travail en carrelage
- Dressing
- Câblé pour le son
- Revêtement de sol: Carpet, Simulated Wood, Stone, Tile
- Caractéristiques des fenêtres: Double Pane Windows, Skylight(s)
- Caractéristiques de sécurité: Carbon Monoxide Detector(s), Smoke Detector(s)
- Lave-vaisselle
- Disposal
- Dryer
- Microwave
- Oven
- Cuisinière
- Range Hood
- Réfrigérateur
- Tankless Water Heater
- Lave-linge
- Chauffage: Forced Air, Heat Pump
- Climatisation: Ceiling Fan(s), Heat Pump
Chambres
Salle de bains
Autres pièces
Caractéristiques intérieures
Électro-ménagers
Chauffage et climatisation
- Services publicsSource d'eauPublicÉgoutÉgouts publics
- Caractéristiques extérieuresCaractéristiques du lotLandscaped, Sprinklers In Front, Sprinklers In RearPatio And Porch FeaturesPatioFencingFenced
- ConstructionType de propriétéResidentialConstruction MaterialsStone, FrameRevêtement de solCarpet, Simulated Wood, Stone, TileAnnée de construction2015Sous-type de propriétéSingle Family ResidenceArchitectural StyleCraftsman, NorthwestToitCompositionBuilding Area Total2573
- StationnementGarageOuiPlaces de garage2Caractéristiques de stationnementAsphalt, Attached, Driveway, Garage Door Opener
Emplacement
- OR
- Bend
- 97703
- Deschutes
- 2927 NW Celilo Lane
Calculatrice de paiement
Entrez vos informations de paiement pour recevoir un paiement mensuel estimé
Prix de la propriété
Mise de fonds
Prêt hypothécaire
Année fixe
Vos mensualités
$8,666.06
Ce calculateur de paiement fourni par Engel & Völkers est destiné à des fins éducatives et de planification seulement. *Suppose un taux d'intérêt de 3,5 %, un versement initial de 20 % et un prêt hypothécaire conventionnel à taux fixe de 30 ans. Les taux cités sont à titre informatif seulement ; les taux actuels peuvent changer à tout moment sans préavis. Vous ne devriez pas prendre de décisions basées uniquement sur les informations fournies. Des montants supplémentaires requis tels que les impôts, l'assurance, les cotisations de l'association de propriétaires, les évaluations, les primes d'assurance hypothécaire, l'assurance contre les inondations ou d'autres paiements requis similaires doivent également être pris en compte. Contactez votre société hypothécaire pour les taux actuels et des informations supplémentaires.
Mis à jour: April 24, 2025 8:30 AM












