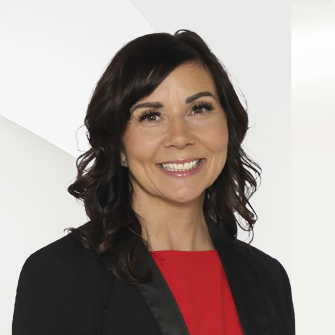
Points forts de l'offre
Sous-type
Single Family ResidenceStyle architectural
2-StoreyÉtages
2Montant des taxes annuelles
4085.78Lot Size (Acres)
0,11Chauffage
Gaz naturel, Air pulséClimatisation
Air centralComté
Waterloo
Détails de la propriété
- Caractéristiques intérieures
- Chambres: 3
- Nombre total de salles de bains: 2
- Sous-sol: [object Object]
- Description du sous-sol: Full, Unfinished
- Cheminée: Oui
- Water Softener
- Chauffage: Natural Gas, Forced Air
- Climatisation: Central Air
Chambres
Salle de bains
Autres pièces
Électro-ménagers
Chauffage et climatisation
- Pièce(s) et Espace(s) additionnel(s)
Main Salle familiale 3.45 x 4.14 Foyer 3.23 x 2.95 Salle à manger 3.23 x 4.65 Salon 3.45 x 3.4 Cuisine 4.85 x 5.64 Salle de bain 1.07 x 1.91 Second Chambre principale 5.08 x 3.58 Salle de bain 2.13 x 2.41 Chambre 3.94 x 2.95 Chambre 2.74 x 4.01 Third Bureau 5.79 x 7.7 - Caractéristiques extérieuresPatio And Porch FeaturesPorcheCaractéristiques de la piscineEnterré
- ConstructionType de propriétéResidentialConstruction MaterialsBrick, Vinyl SidingSous-type de propriétéSingle Family ResidenceDétails de la fondationPierreArchitectural Style2-StoreyToitAsphalte
- StationnementParking Total2GarageNonCaractéristiques de stationnementPrivate, Tandem
Emplacement
- ON
- Kitchener
- N2H 5N7
- Waterloo
- 27 Shanley Street
Calculatrice de paiement
Entrez vos informations de paiement pour recevoir un paiement mensuel estimé
Prix de la propriété
Mise de fonds
Prêt hypothécaire
Année fixe
Vos mensualités
CAD $4,085.01
Ce calculateur de paiement fourni par Engel & Völkers est destiné à des fins éducatives et de planification seulement. *Suppose un taux d'intérêt de 3,5 %, un versement initial de 20 % et un prêt hypothécaire conventionnel à taux fixe de 30 ans. Les taux cités sont à titre informatif seulement ; les taux actuels peuvent changer à tout moment sans préavis. Vous ne devriez pas prendre de décisions basées uniquement sur les informations fournies. Des montants supplémentaires requis tels que les impôts, l'assurance, les cotisations de l'association de propriétaires, les évaluations, les primes d'assurance hypothécaire, l'assurance contre les inondations ou d'autres paiements requis similaires doivent également être pris en compte. Contactez votre société hypothécaire pour les taux actuels et des informations supplémentaires.
Mis à jour: April 17, 2025 12:00 PM
















