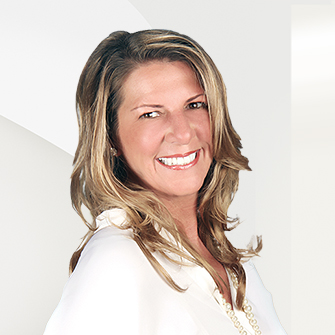
Points forts de l'offre
Sous-type
Maison de villePrix par Sq Ft
$1,113.64Vue
CanalAssociation
OuiFrais d'association
$650/MoisAnnée de construction
1990Espaces de garage
1Garage attenant O/N
OuiSurface habitable (Sq Ft)
2200Étages
1Montant des taxes annuelles
$19,026Chauffage
CentralClimatisation
Air centralComté
Palm BeachSubdivision
Shady Oaks
Détails de la propriété
- Caractéristiques intérieures
- Chambres: 3
- Nombre total de salles de bains: 3
- Salles de bain complètes: 2
- Salles d'eau: 1
- Plafonds hauts
- Bar
- Dressing
- Revêtement de sol: Hardwood, Marble, Wood
- Caractéristiques des fenêtres: Skylight(s)
- Caractéristiques de sécurité: Gated with Guard, Security Guard, Smoke Detector(s)
- Dryer
- Lave-vaisselle
- Cuisinière électrique
- Electric Water Heater
- Disposal
- Microwave
- Réfrigérateur
- Lave-linge/Sécheuse
- Lave-linge
- Chauffage: Central
- Climatisation: Central Air
Chambres
Salle de bains
Caractéristiques intérieures
Électro-ménagers
Chauffage et climatisation
- Services publicsServices publicsElectricity Available, Water AvailableSource d'eauPublic
- Caractéristiques extérieuresCaractéristiques du lotTerrain d'anglePatio And Porch FeaturesPatioFencingFencedCaractéristiques de la piscineGunite, Heated, Association, Community
- ConstructionType de propriétéResidentialConstruction MaterialsBlocRevêtement de solHardwood, Marble, WoodAnnée de construction1990Sous-type de propriétéMaison de villeToitConcrete, Flat, TileBuilding Area Total2480
- StationnementGarageOuiPlaces de garage1Caractéristiques de stationnementAttached, Driveway, Garage, Open, Garage Door Opener
Emplacement
- FL
- Wellington
- 33414
- Palm Beach
- 2680 Twin Oaks Way
Calculatrice de paiement
Entrez vos informations de paiement pour recevoir un paiement mensuel estimé
Prix de la propriété
Mise de fonds
Prêt hypothécaire
Année fixe
Vos mensualités
$14,297.53
Ce calculateur de paiement fourni par Engel & Völkers est destiné à des fins éducatives et de planification seulement. *Suppose un taux d'intérêt de 3,5 %, un versement initial de 20 % et un prêt hypothécaire conventionnel à taux fixe de 30 ans. Les taux cités sont à titre informatif seulement ; les taux actuels peuvent changer à tout moment sans préavis. Vous ne devriez pas prendre de décisions basées uniquement sur les informations fournies. Des montants supplémentaires requis tels que les impôts, l'assurance, les cotisations de l'association de propriétaires, les évaluations, les primes d'assurance hypothécaire, l'assurance contre les inondations ou d'autres paiements requis similaires doivent également être pris en compte. Contactez votre société hypothécaire pour les taux actuels et des informations supplémentaires.
Mis à jour: April 24, 2025 10:20 PM
















