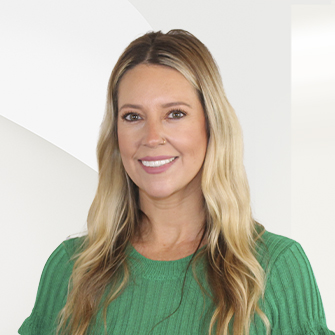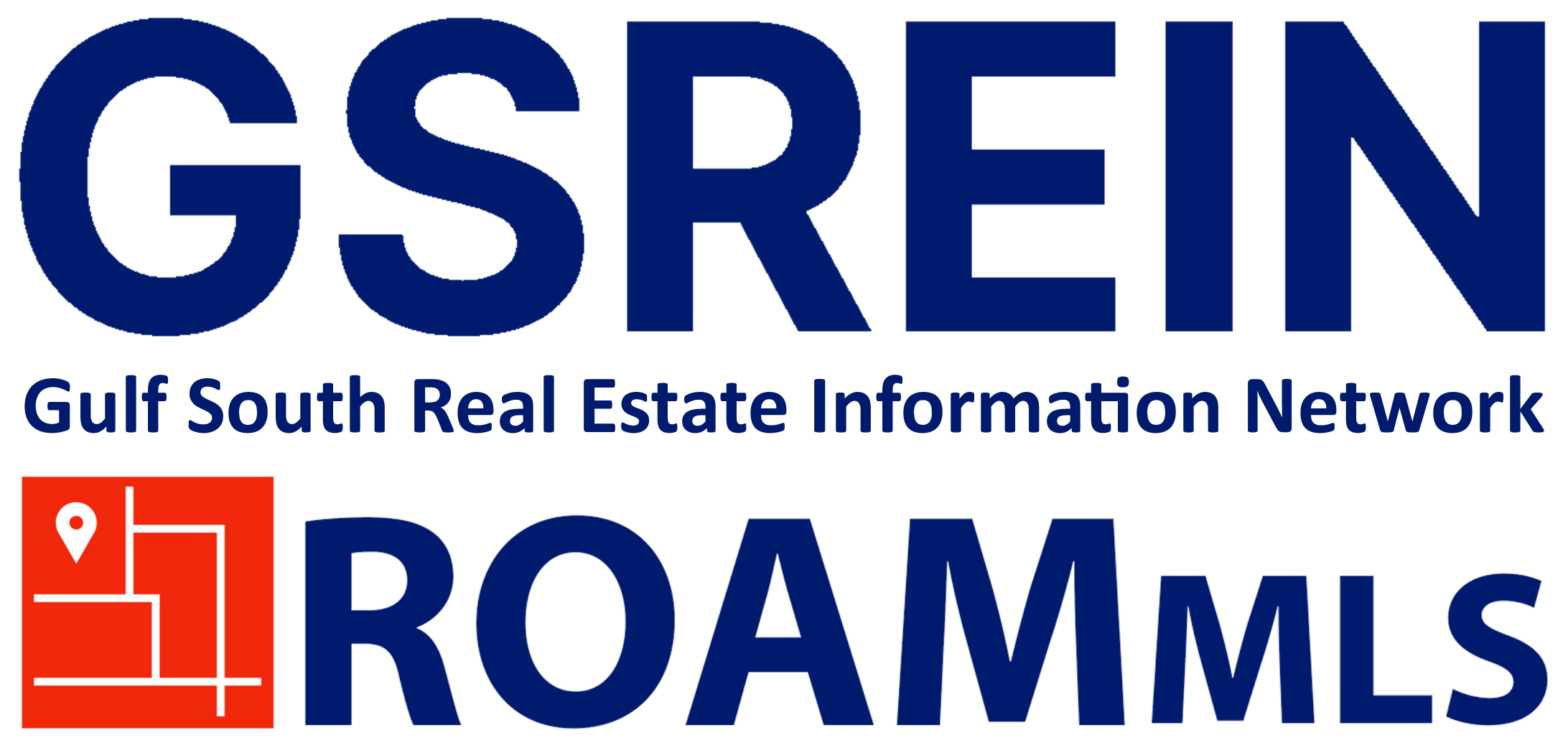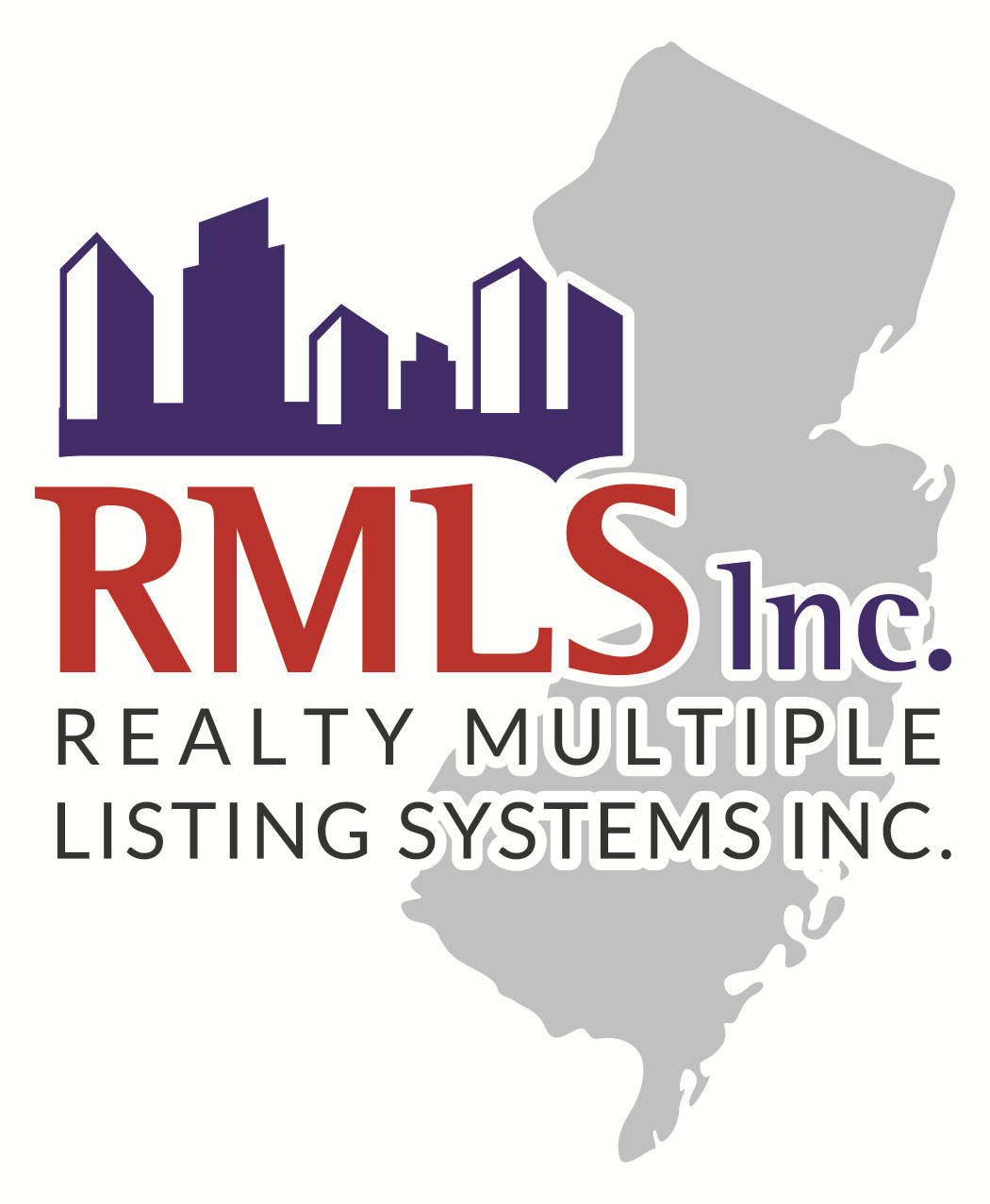

Points forts de l'offre
Sous-type
Single Family ResidencePrix par Sq Ft
$177.16Année de construction
1985Style architectural
French ProvincialSurface habitable (Sq Ft)
4510Étages
2Chauffage
CentralClimatisation
Ventilateur(s) de plafond, Air centralComté
Lafourche
Détails de la propriété
- Caractéristiques intérieures
- Chambres: 4
- Nombre total de salles de bains: 4
- Salles de bain complètes: 3
- Salles d'eau: 1
- Nombre total de pièces: 17
- Bar humide
- Ventilateur(s) de plafond
- Garde-manger
- Plans de travail en pierre
- Dryer
- Lave-vaisselle
- Microwave
- Oven
- Cuisinière
- Réfrigérateur
- Cave à vin
- Lave-linge
- Chauffage: Central
- Climatisation: Ceiling Fan(s), Central Air
Chambres
Salle de bains
Autres pièces
Caractéristiques intérieures
Électro-ménagers
Chauffage et climatisation
- Services publicsSource d'eauPublicÉgoutÉgouts publics
- Pièce(s) et Espace(s) additionnel(s)
First BreakfastRoomNook 16.5 x 11 DiningRoom 17.5 x 13 Cuisine 16.11 x 14 MudRoom 7.3 x 11 Chambre 11.1 x 17 SittingRoom 8.9 x 18 Sunroom 21.9 x 15 Autre 18.11 x 18 Buanderie 7.3 x 11 LivingRoom 20 x 10 Foyer 6.11 x 11 Second PrimaryBedroom 24.2 x 17 PrimaryBathroom 15.6 x 10 Chambre 12 x 18 Chambre 14.4 x 10 - Caractéristiques extérieuresCaractéristiques du lotTerrain urbainPatio And Porch FeaturesPatio, CoveredCaractéristiques de la piscineEnterré
- ConstructionType de propriétéResidentialConstruction MaterialsBrick Veneer, Wood SidingAnnée de construction1985Sous-type de propriétéSingle Family ResidenceDétails de la fondationDalleArchitectural StyleFrench ProvincialToitMetal, ShingleBuilding Area Total6250
- StationnementCaractéristiques de stationnementDetached, Garage, Boat, RV Access/Parking
Emplacement
- LA
- Cut Off
- 70345
- Lafourche
- 261 EAST 57TH Street
Calculatrice de paiement
Entrez vos informations de paiement pour recevoir un paiement mensuel estimé
Prix de la propriété
Mise de fonds
Prêt hypothécaire
Année fixe
Vos mensualités
$4,662.75
Ce calculateur de paiement fourni par Engel & Völkers est destiné à des fins éducatives et de planification seulement. *Suppose un taux d'intérêt de 3,5 %, un versement initial de 20 % et un prêt hypothécaire conventionnel à taux fixe de 30 ans. Les taux cités sont à titre informatif seulement ; les taux actuels peuvent changer à tout moment sans préavis. Vous ne devriez pas prendre de décisions basées uniquement sur les informations fournies. Des montants supplémentaires requis tels que les impôts, l'assurance, les cotisations de l'association de propriétaires, les évaluations, les primes d'assurance hypothécaire, l'assurance contre les inondations ou d'autres paiements requis similaires doivent également être pris en compte. Contactez votre société hypothécaire pour les taux actuels et des informations supplémentaires.
Mis à jour: May 11, 2025 6:30 AM

















