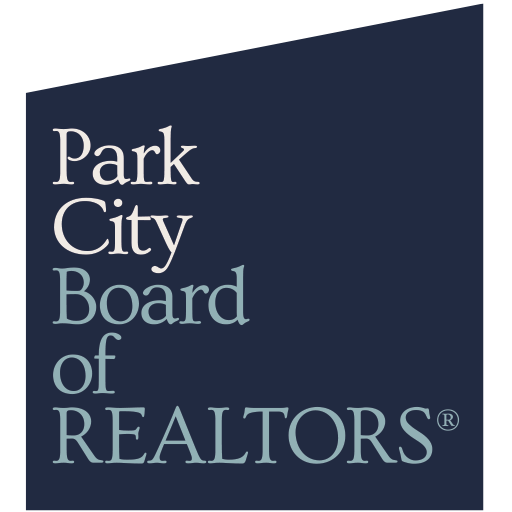
Points forts de l'offre
Sous-type
Single Family ResidencePrix par Sq Ft
$2,675.47Vue
Montagne(s)Association
OuiFrais d'association
$22,650/MoisAnnée de construction
2022Style architectural
Voir les remarquesEspaces de garage
4Garage attenant O/N
OuiSurface habitable (Sq Ft)
17567Montant des taxes annuelles
$209,609Superficie du terrain en acres
4,97Chauffage
Insert de cheminée, Air pulsé, Radiant, ZonéClimatisation
Air centralComté
SummitSubdivision
Colony At White Pine Canyon
Détails de la propriété
- Caractéristiques intérieures
- Chambres: 6
- Salles de bain complètes: 2
- Salles d'eau: 2
- Salles de bain avec douche: 6
- Cheminée: Oui
- Nombre total de foyers: 7
- Breakfast Bar
- Cuisine avec coin repas
- Ascenseur
- Sauna
- Bar humide
- Garde-manger
- Revêtement de sol: Marble, Wood
- Caractéristiques des fenêtres: Skylight(s)
- Caractéristiques de sécurité: Smoke Detector(s)
- Spa: Oui
- Lave-vaisselle
- Disposal
- Double Oven
- Cuisinière électrique
- Gas Range
- Microwave
- Oven
- Réfrigérateur
- Humidifier
- Gas Water Heater
- Water Softener
- Chauffage: Fireplace Insert, Forced Air, Radiant, Zoned
- Climatisation: Central Air
Chambres
Salle de bains
Autres pièces
Caractéristiques intérieures
Électro-ménagers
Chauffage et climatisation
- Services publicsServices publicsCable Available, Natural Gas AvailableSource d'eauPublicÉgoutÉgouts publics
- Caractéristiques extérieuresCaractéristiques du lotImpassePatio And Porch FeaturesDeck, Patio, PorchCaractéristiques de la piscinePiscine extérieure
- ConstructionType de propriétéResidentialConstruction MaterialsStone, Wood SidingRevêtement de solMarble, WoodAnnée de construction2022Sous-type de propriétéSingle Family ResidenceArchitectural StyleVoir les remarquesToitCopperBuilding Area Total17567
- StationnementParking Total16GarageOuiPlaces de garage4Caractéristiques de stationnementGarage Door Opener, Oversized, Attached
Emplacement
- UT
- Park City
- 84060
- Summit
- 253 White Pine Canyon Road
Calculatrice de paiement
Entrez vos informations de paiement pour recevoir un paiement mensuel estimé
Prix de la propriété
Mise de fonds
Prêt hypothécaire
Année fixe
Vos mensualités
$274,279.24
Ce calculateur de paiement fourni par Engel & Völkers est destiné à des fins éducatives et de planification seulement. *Suppose un taux d'intérêt de 3,5 %, un versement initial de 20 % et un prêt hypothécaire conventionnel à taux fixe de 30 ans. Les taux cités sont à titre informatif seulement ; les taux actuels peuvent changer à tout moment sans préavis. Vous ne devriez pas prendre de décisions basées uniquement sur les informations fournies. Des montants supplémentaires requis tels que les impôts, l'assurance, les cotisations de l'association de propriétaires, les évaluations, les primes d'assurance hypothécaire, l'assurance contre les inondations ou d'autres paiements requis similaires doivent également être pris en compte. Contactez votre société hypothécaire pour les taux actuels et des informations supplémentaires.
Mis à jour: April 26, 2025 10:00 AM
















