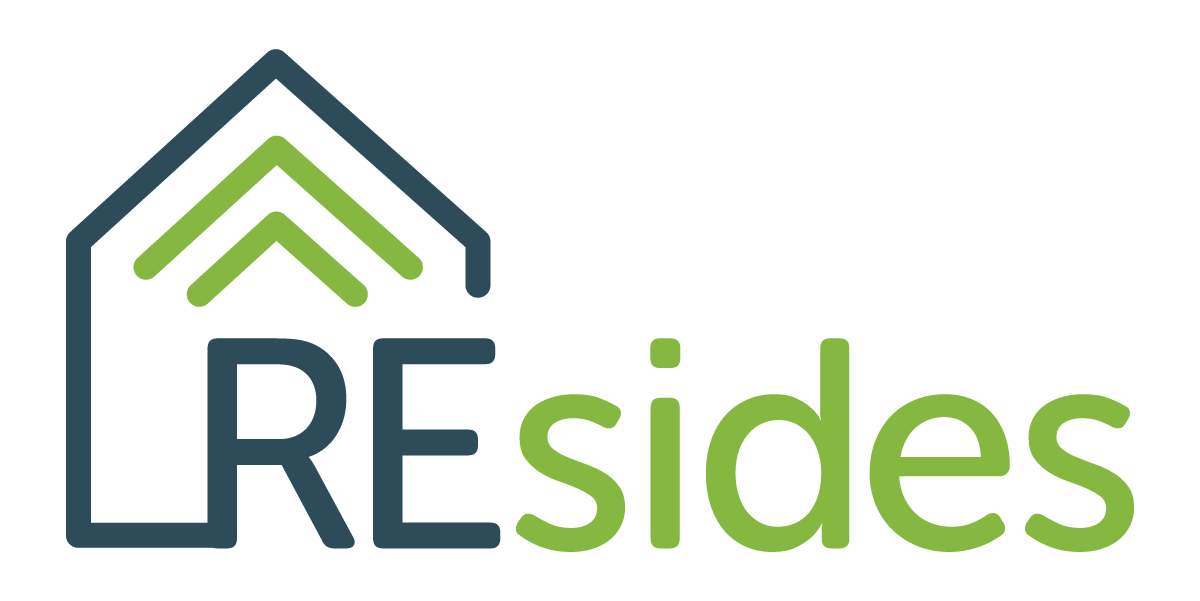Points forts de l'offre
Sous-type
Single Family ResidencePrix par Sq Ft
$297.54Vue
Arbres/BoisAnnée de construction
2016Style architectural
OneStoryEspaces de garage
2Surface habitable (Sq Ft)
1746Étages
1Lot Size (Acres)
0,33Chauffage
Gaz naturelClimatisation
Ventilateur(s) de plafond, Air central, ÉlectriqueComté
BeaufortSubdivision
LAWTON STATION
Détails de la propriété
- Caractéristiques intérieures
- Chambres: 3
- Nombre total de salles de bains: 2
- Salles de bain complètes: 2
- Cheminée: Oui
- Plafond(s) voûté
- Cuisine avec coin repas
- Garde-manger
- Ventilateur(s) de plafond
- Plafond cathédrale
- Plafonds hauts
- Entrée
- Revêtement de sol: Carpet, Tile
- Caractéristiques des fenêtres: Window Coverings, Window Treatments
- Caractéristiques de la buanderie: Laundry Room
- Caractéristiques de sécurité: Fire Alarm
- Lave-vaisselle
- Disposal
- Microwave
- Oven
- Cuisinière
- Réfrigérateur
- Chauffage: Natural Gas
- Climatisation: Ceiling Fan(s), Central Air, Electric
Chambres
Salle de bains
Autres pièces
Caractéristiques intérieures
Électro-ménagers
Chauffage et climatisation
- Services publicsSource d'eauPublic
- Caractéristiques extérieuresPatio And Porch FeaturesPorch, Screened, Enclosed, PatioFencingFencedCaractéristiques de la piscineCommunauté
- ConstructionType de propriétéResidentialConstruction MaterialsPierreRevêtement de solCarpet, TileAnnée de construction2016Sous-type de propriétéSingle Family ResidenceArchitectural StyleOneStoryToitAsphalteBuilding Area Total1746
- StationnementGarageOuiPlaces de garage2Caractéristiques de stationnementPaved, Garage
Emplacement
- SC
- Bluffton
- 29910
- Beaufort
- 243 Station Parkway
Calculatrice de paiement
Entrez vos informations de paiement pour recevoir un paiement mensuel estimé
Prix de la propriété
Mise de fonds
Prêt hypothécaire
Année fixe
Vos mensualités
$3,031.66
Ce calculateur de paiement fourni par Engel & Völkers est destiné à des fins éducatives et de planification seulement. *Suppose un taux d'intérêt de 3,5 %, un versement initial de 20 % et un prêt hypothécaire conventionnel à taux fixe de 30 ans. Les taux cités sont à titre informatif seulement ; les taux actuels peuvent changer à tout moment sans préavis. Vous ne devriez pas prendre de décisions basées uniquement sur les informations fournies. Des montants supplémentaires requis tels que les impôts, l'assurance, les cotisations de l'association de propriétaires, les évaluations, les primes d'assurance hypothécaire, l'assurance contre les inondations ou d'autres paiements requis similaires doivent également être pris en compte. Contactez votre société hypothécaire pour les taux actuels et des informations supplémentaires.
“We do not attempt to independently verify the currency, completeness, accuracy 17 M101-0322 © 2008-2022 REsides, Inc. All Rights Reserved or authenticity of the data contained herein. All area measurements and calculations are approximate and should be independently verified. Data may be subject to transcription and transmission errors. Accordingly, the data is provided on an “as is” “as available” basis only and may not reflect all real estate activity in the market”. © [current year] REsides, Inc. All rights reserved. Certain information contained herein is derived from information, which is the licensed property of, and copyrighted by, REsides, Inc.”
IDX information is provided exclusively for personal, non-commercial use, and may not be used for any purpose other than to identify prospective properties consumers may be interested in purchasing. Information is deemed reliable but not guaranteed.
Mis à jour: May 8, 2025 6:50 PM

