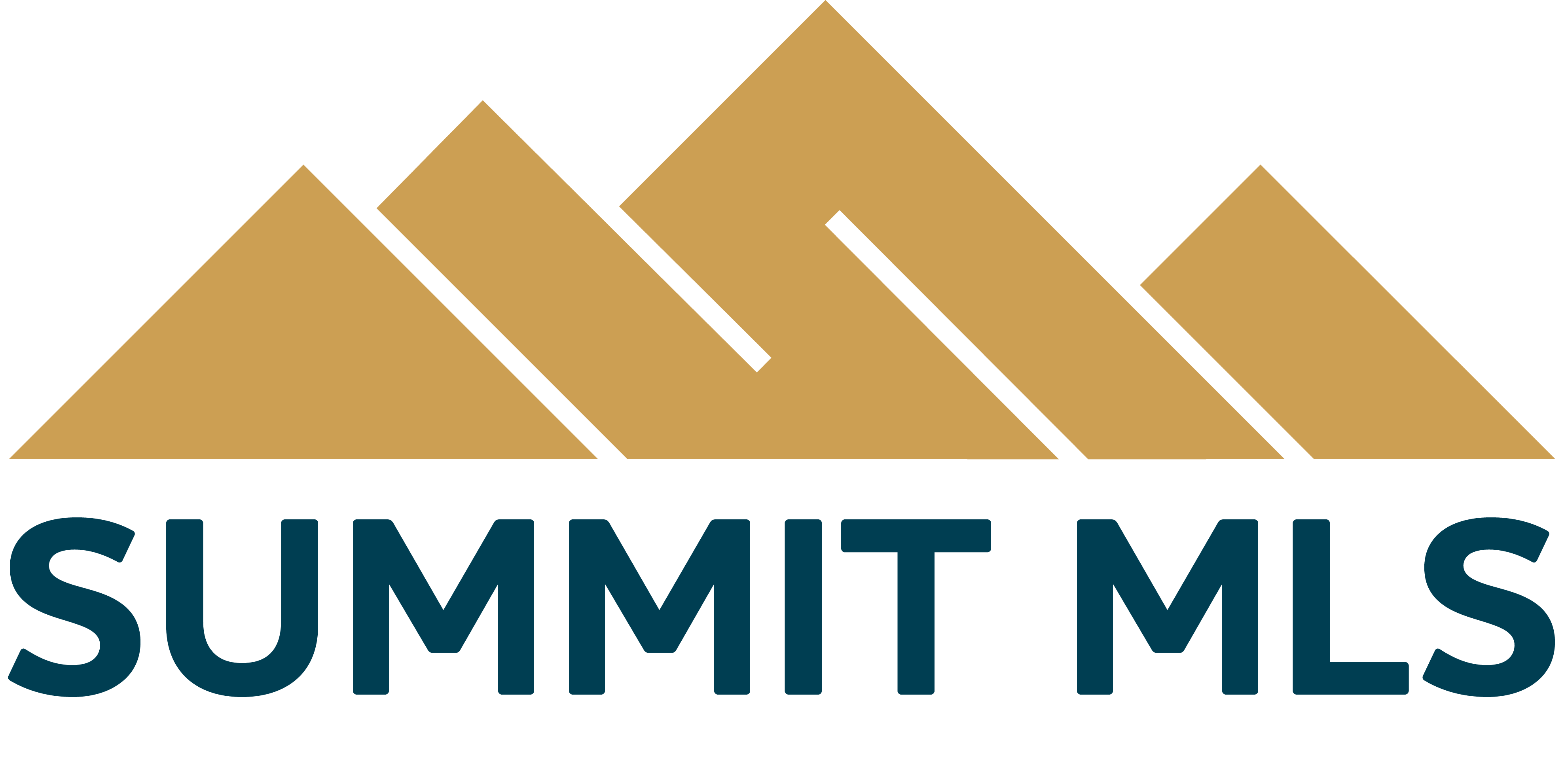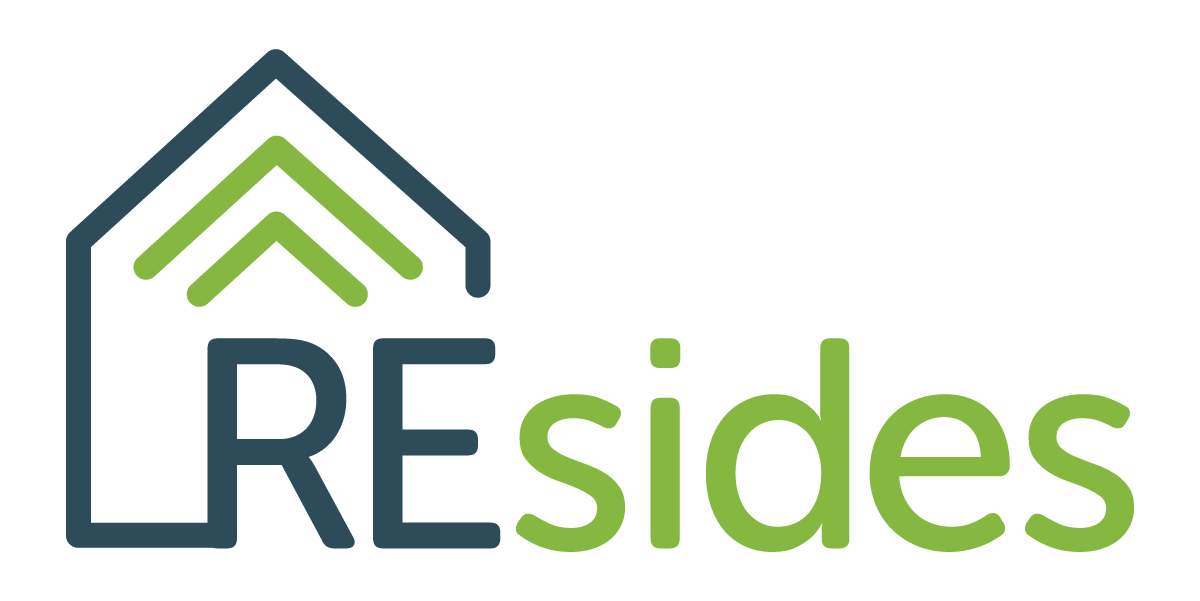Points forts de l'offre
Sous-type
Single Family ResidencePrix par Sq Ft
774.1013071895425Vue
Prairie, Montagne(s), Vallée, Arbres/BoisAnnée de construction
2006Espaces de garage
2Surface habitable (Sq Ft)
2448Montant des taxes annuelles
4464.46Lot Size (Acres)
0,5Chauffage
Central, Eau chaude, RadiantComté
SummitSubdivision
QUANDARY VILLAGE SUB AKA NORTHSTAR VILLAGE
Détails de la propriété
- Caractéristiques intérieures
- Chambres: 3
- Nombre total de salles de bains: 3
- Salles de bain complètes: 2
- Salles d'eau: 1
- Nombre total de pièces: 2
- Sous-sol: [object Object]
- Description du sous-sol: Finished
- Revêtement de sol: Carpet, Tile
- Cooktop
- Lave-vaisselle
- Disposal
- Gas Water Heater
- Microwave
- Réfrigérateur
- Cave à vin
- Warming Drawer
- Dryer
- Lave-linge
- Chauffage: Central, Hot Water, Radiant
Chambres
Salle de bains
Autres pièces
Caractéristiques intérieures
Électro-ménagers
Chauffage et climatisation
- Services publicsServices publicsCable Available, Electricity Available, Natural Gas Available, Phone AvailableSource d'eauPrivate, WellÉgoutFosse septique
- Caractéristiques extérieuresPatio And Porch FeaturesTerrasse
- ConstructionType de propriétéResidentialConstruction MaterialsBûcheRevêtement de solCarpet, TileAnnée de construction2006Sous-type de propriétéSingle Family ResidenceToitMetalBuilding Area Total2448
- StationnementGarageOuiPlaces de garage2Caractéristiques de stationnementGarage
Emplacement
- CO
- Breckenridge
- 80424
- Summit
- 229 Lee Lane
Calculatrice de paiement
Entrez vos informations de paiement pour recevoir un paiement mensuel estimé
Prix de la propriété
Mise de fonds
Prêt hypothécaire
Année fixe
Vos mensualités
$11,058.71
Ce calculateur de paiement fourni par Engel & Völkers est destiné à des fins éducatives et de planification seulement. *Suppose un taux d'intérêt de 3,5 %, un versement initial de 20 % et un prêt hypothécaire conventionnel à taux fixe de 30 ans. Les taux cités sont à titre informatif seulement ; les taux actuels peuvent changer à tout moment sans préavis. Vous ne devriez pas prendre de décisions basées uniquement sur les informations fournies. Des montants supplémentaires requis tels que les impôts, l'assurance, les cotisations de l'association de propriétaires, les évaluations, les primes d'assurance hypothécaire, l'assurance contre les inondations ou d'autres paiements requis similaires doivent également être pris en compte. Contactez votre société hypothécaire pour les taux actuels et des informations supplémentaires.
Mis à jour: April 23, 2025 5:20 AM















