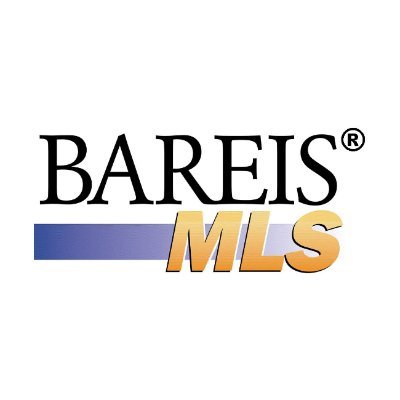Points forts de l'offre
Sous-type
Single Family ResidencePrix par Sq Ft
302.0265003897116Année de construction
2011Style architectural
TraditionnelEspaces de garage
2Garage attenant O/N
OuiSurface habitable (Sq Ft)
2566Étages
2Chauffage
CentralClimatisation
Ventilateur(s) de plafond, Air centralComté
SolanoSubdivision
Southtown
Détails de la propriété
- Caractéristiques intérieures
- Chambres: 4
- Nombre total de salles de bains: 3
- Salles de bain complètes: 3
- Cheminée: Oui
- Nombre total de foyers: 1
- Plafond cathédrale
- Dressing
- Îlot de cuisine
- Revêtement de sol: Carpet
- Caractéristiques de sécurité: Smoke Detector(s)
- Lave-vaisselle
- Disposal
- Réfrigérateur
- Dryer
- Lave-linge
- Chauffage: Central
- Climatisation: Ceiling Fan(s), Central Air
Chambres
Salle de bains
Autres pièces
Caractéristiques intérieures
Électro-ménagers
Chauffage et climatisation
- Services publicsSource d'eauPublicÉgoutÉgouts publics
- ConstructionType de propriétéResidentialRevêtement de solMoquetteAnnée de construction2011Sous-type de propriétéSingle Family ResidenceDétails de la fondationDalleArchitectural StyleTraditionnelToitCarrelageBuilding Area Total2566
- StationnementParking Total4GarageOuiPlaces de garage2Caractéristiques de stationnementattaché
Emplacement
- CA
- Vacaville
- 95687
- Solano
- 2265 Newcastle Drive
Calculatrice de paiement
Entrez vos informations de paiement pour recevoir un paiement mensuel estimé
Prix de la propriété
Mise de fonds
Prêt hypothécaire
Année fixe
Vos mensualités
$4,522.69
Ce calculateur de paiement fourni par Engel & Völkers est destiné à des fins éducatives et de planification seulement. *Suppose un taux d'intérêt de 3,5 %, un versement initial de 20 % et un prêt hypothécaire conventionnel à taux fixe de 30 ans. Les taux cités sont à titre informatif seulement ; les taux actuels peuvent changer à tout moment sans préavis. Vous ne devriez pas prendre de décisions basées uniquement sur les informations fournies. Des montants supplémentaires requis tels que les impôts, l'assurance, les cotisations de l'association de propriétaires, les évaluations, les primes d'assurance hypothécaire, l'assurance contre les inondations ou d'autres paiements requis similaires doivent également être pris en compte. Contactez votre société hypothécaire pour les taux actuels et des informations supplémentaires.
Information has not been verified, is not guaranteed, and is subject to change. © Copyright 2023, Bay Area Real Estate Information Services, Inc. All Right Reserved
The offer of compensation listed above is made to, and can only be accepted by, participants of the multiple listing service in which this listing is filed.
Mis à jour: April 23, 2025 10:10 PM

