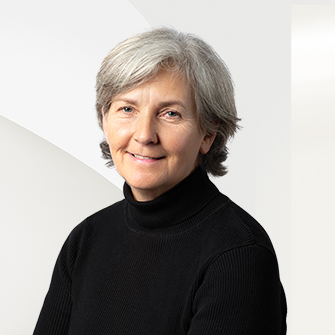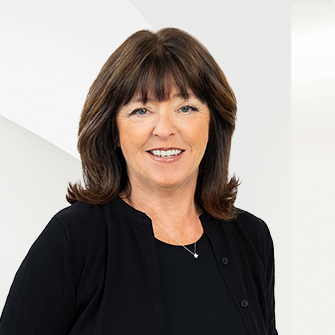

Points forts de l'offre
Sous-type
Single Family ResidencePrix par Sq Ft
576.4211136890951Vue
OcéanAnnée de construction
1999Espaces de garage
3Surface habitable (Sq Ft)
6896Étages
4Superficie du terrain en acres
5,913Superficie du terrain (pieds carrés)
257570.28Chauffage
Poêle à bois, Fourneau de sol, Radiant, Plinthe, Eau chaudeComté
Lunenburg
Détails de la propriété
- Caractéristiques intérieures
- Chambres: 5
- Nombre total de salles de bains: 6
- Salles de bain complètes: 5
- Salles d'eau: 1
- Sous-sol: [object Object]
- Description du sous-sol: Finished, Walk-Out Access
- Aspirateur central
- Internet haute vitesse
- Revêtement de sol: Ceramic Tile
- Spa: Oui
- Caractéristiques du spa: Heated, Private
- Disposal
- Cooktop
- Propane Cooktop
- Electric Oven
- Lave-vaisselle
- Dryer
- Lave-linge
- Freezer
- Réfrigérateur
- Autre
- Chauffage: Wood Stove, Floor Furnace, Radiant, Baseboard, Hot Water
Chambres
Salle de bains
Autres pièces
Caractéristiques intérieures
Électro-ménagers
Chauffage et climatisation
- Services publicsServices publicsCable Available, Cable Connected, Electricity Connected, Phone ConnectedSource d'eauPrivate, WellÉgoutFosse septique
- Pièce(s) et Espace(s) additionnel(s)
Main Floor Salle de bain 1 9'3 x 21' Foyer 13'6 x 14' Den/Office 13'4 x 11' Kitchen Room 13' x 24' Other Room 1 6'8 x 7' Pantry Other Room 3 7' x 13'4 Walkin Closet Salle à manger 14'10 x 15'9 Salle de bain 2 5'5 x 7' Chambre principale 13'4 x 20'8 Mud Room 11'8 x 16' Other Room 2 5'3 x 9' Sauna 2nd Level Chambre 4 11'x15'+6'6x14' Salle de bain 3 9'6 x 12'6 Salle de bain 4 6'3 x 13'6 Other Room 4 12'2 x 13'5 Playroom Other Room 5 10'4x12+11'4x17'3 Mezzanine Chambre 2 10' x 13'5 Chambre 3 10' x 13'5 Lower Level Other Room 7 14'6 x 16' Wine Making Stockage 13'2 x 16'6 Salle des services 8'2 x 13'10 Stockage 4'10 x 9'7 Games Room 22'2 x 26'4 Salle familiale 16' x 17'4 Stockage 11' x 12' + 5' x 24' Other Room 6 10'7 x 12'2 Exercise Bathroom 6 9'7 x 12'6 3rd Level Salle de bain 5 9'6 x 17' Chambre 5 11' x 13'4 - Caractéristiques extérieuresCaractéristiques du lotLandscaped, Level, Rolling Slope, Wooded, WaterfrontPatio And Porch FeaturesDeck, PatioCaractéristiques de la piscineIn Ground, PrivateCaractéristiques du secteur riverainOcean Front, Ocean Access
- ConstructionType de propriétéResidentialConstruction MaterialsShingle Siding, Wood SidingRevêtement de solCeramic TileAnnée de construction1999Sous-type de propriétéSingle Family ResidenceDétails de la fondationPérimètre en bétonToitAsphalteBuilding Area Total6896
- StationnementParking Total3GarageOuiPlaces de garage3Caractéristiques de stationnementDetached, Heated Garage, Circular Driveway, Paved
Emplacement
- NS
- Martins Point
- B0J 2E0
- Lunenburg
- 226 Crandall Road
Calculatrice de paiement
Entrez vos informations de paiement pour recevoir un paiement mensuel estimé
Prix de la propriété
Mise de fonds
Prêt hypothécaire
Année fixe
Vos mensualités
CAD $23,197.02
Ce calculateur de paiement fourni par Engel & Völkers est destiné à des fins éducatives et de planification seulement. *Suppose un taux d'intérêt de 3,5 %, un versement initial de 20 % et un prêt hypothécaire conventionnel à taux fixe de 30 ans. Les taux cités sont à titre informatif seulement ; les taux actuels peuvent changer à tout moment sans préavis. Vous ne devriez pas prendre de décisions basées uniquement sur les informations fournies. Des montants supplémentaires requis tels que les impôts, l'assurance, les cotisations de l'association de propriétaires, les évaluations, les primes d'assurance hypothécaire, l'assurance contre les inondations ou d'autres paiements requis similaires doivent également être pris en compte. Contactez votre société hypothécaire pour les taux actuels et des informations supplémentaires.
Mis à jour: April 18, 2025 6:50 AM













