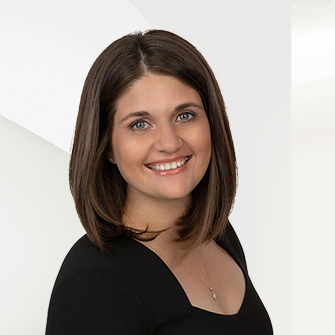
Points forts de l'offre
Sous-type
Single Family ResidencePrice Per Sq Ft
197,01 $Année de construction
2019Places de garage
2Garage attenant O/N
OuiSuperficie habitable
1,675 sq.ftMontant des taxes annuelles
2 025 $Superficie du terrain en acres
0,23Superficie du terrain (pieds carrés)
10,379 sq.ftChauffage
ÉlectriqueClimatisation
Air centralCounty
SarasotaSubdivision
PORT CHARLOTTE SUB 25
Détails de la propriété
- Caractéristiques intérieures
Pièce(s) et Espace(s) additionnel(s)
- Living Area: 1675 Square Feet
Chambres
- Chambres: 3
Salle de bains
- Total Bathrooms: 2
- Full Bathrooms: 2
Autres pièces
- Nombre total de pièces: 10
Caractéristiques intérieures
- Dressing
- Flooring: Moquette, Carrelage
- Laundry Features: Inside, Buanderie
Électro-ménagers
- Lave-vaisselle
- Electric Water Heater
- Microwave
- Cuisinière
- Réfrigérateur
- Water Softener
Chauffage et climatisation
- Chauffage: Électrique
- Climatisation: Air central
- Services publicsServices publicsCâble disponible, Câble connecté, Électricité connectéeSource d'eauPrivé, PuitsÉgoutFosse septique
- Pièce(s) et Espace(s) additionnel(s)
First Cuisine 15x12 Salon 12x16 Salle à manger 12x15 Chambre 2 12x10.5 Salle de bain 2 8x5 Chambre 3 12x10.5 Chambre principale 13x20 Primary Bathroom 10x14 - Caractéristiques extérieuresFencingVinyle
- ConstructionType de propriétéResidentialConstruction MaterialsStucFlooringMoquette, CarrelageAnnée de construction2019Sous-type de propriétéSingle Family ResidenceDétails de la fondationDalleToitBardeauBuilding Area Total2237
- StationnementGarageOuiPlaces de garage2Caractéristiques de stationnementAllée, attaché
Localisation
- FL
- NORTH PORT
- 34286
- Sarasota
- 2200 PRATT AVENUE
Calculatrice de paiement
Enter your payment information to receive an estimated monthly payment
Prix de la propriété
Mise de fonds
Prêt hypothécaire
Année fixe
Vos mensualités
$1,925.79
Ce calculateur de paiement fourni par Engel & Völkers est destiné à des fins éducatives et de planification seulement. *Suppose un taux d'intérêt de 3,5 %, un versement initial de 20 % et un prêt hypothécaire conventionnel à taux fixe de 30 ans. Les taux cités sont à titre informatif seulement ; les taux actuels peuvent changer à tout moment sans préavis. Vous ne devriez pas prendre de décisions basées uniquement sur les informations fournies. Des montants supplémentaires requis tels que les impôts, l'assurance, les cotisations de l'association de propriétaires, les évaluations, les primes d'assurance hypothécaire, l'assurance contre les inondations ou d'autres paiements requis similaires doivent également être pris en compte. Contactez votre société hypothécaire pour les taux actuels et des informations supplémentaires.
Updated: February 1, 2025 6:09 PM














