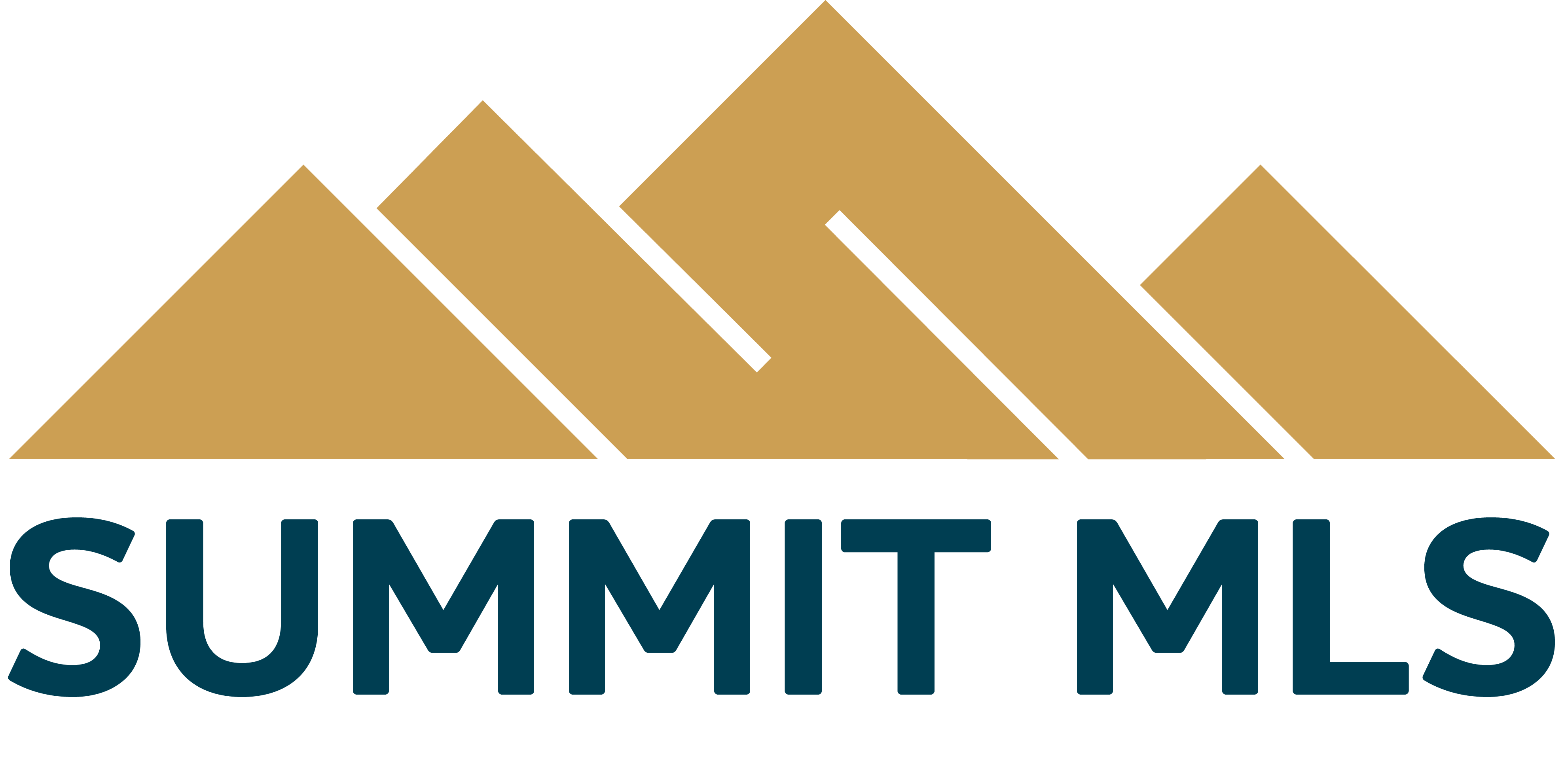Points forts de l'offre
Sous-type
Single Family ResidencePrix par Sq Ft
847.7596741344196Vue
Terrain de golf, Prairie, Montagne(s)Association
OuiAnnée de construction
2010Style architectural
Contemporary, Contemporain/Moderne, Montagne, RusticEspaces de garage
3Surface habitable (Sq Ft)
5892Montant des taxes annuelles
14931.08Lot Size (Acres)
0,74Chauffage
Gaz naturel, RadiantComté
SummitSubdivision
FAIRWAYS AT BRECKENRIDGE
Détails de la propriété
- Caractéristiques intérieures
- Chambres: 5
- Nombre total de salles de bains: 6
- Salles de bain complètes: 5
- Salles d'eau: 1
- Nombre total de pièces: 11
- Sous-sol: [object Object]
- Description du sous-sol: Full, Walk-Out Access, Finished
- Cheminée: Oui
- Plafond(s) voûté
- Revêtement de sol: Carpet, Tile, Wood
- Spa: Oui
- Réfrigérateur de bar
- Cooktop
- Lave-vaisselle
- Gas Cooktop
- Disposal
- Gas Range
- Microwave
- Cuisinière
- Réfrigérateur
- Range Hood
- Cave à vin
- Dryer
- Lave-linge
- Chauffage: Natural Gas, Radiant
Chambres
Salle de bains
Autres pièces
Caractéristiques intérieures
Électro-ménagers
Chauffage et climatisation
- Services publicsServices publicsSewer Connected, Cable Available, Natural Gas Available, Sewer Available, Water AvailableSource d'eauPublicÉgoutÉgouts publics
- Caractéristiques extérieuresCaractéristiques du lotCity Lot, On Golf CoursePatio And Porch FeaturesDeck, Patio
- ConstructionType de propriétéResidentialConstruction MaterialsStone, Wood SidingRevêtement de solCarpet, Tile, WoodAnnée de construction2010Sous-type de propriétéSingle Family ResidenceArchitectural StyleContemporary, Contemporary/Modern, Mountain, RusticToitAsphalteBuilding Area Total5892
- StationnementGarageOuiPlaces de garage3Caractéristiques de stationnementGarage
Emplacement
- CO
- Breckenridge
- 80424
- Summit
- 219 Glen Eagle Loop
Calculatrice de paiement
Entrez vos informations de paiement pour recevoir un paiement mensuel estimé
Prix de la propriété
Mise de fonds
Prêt hypothécaire
Année fixe
Vos mensualités
$29,149.46
Ce calculateur de paiement fourni par Engel & Völkers est destiné à des fins éducatives et de planification seulement. *Suppose un taux d'intérêt de 3,5 %, un versement initial de 20 % et un prêt hypothécaire conventionnel à taux fixe de 30 ans. Les taux cités sont à titre informatif seulement ; les taux actuels peuvent changer à tout moment sans préavis. Vous ne devriez pas prendre de décisions basées uniquement sur les informations fournies. Des montants supplémentaires requis tels que les impôts, l'assurance, les cotisations de l'association de propriétaires, les évaluations, les primes d'assurance hypothécaire, l'assurance contre les inondations ou d'autres paiements requis similaires doivent également être pris en compte. Contactez votre société hypothécaire pour les taux actuels et des informations supplémentaires.
Mis à jour: April 2, 2025 11:10 AM

