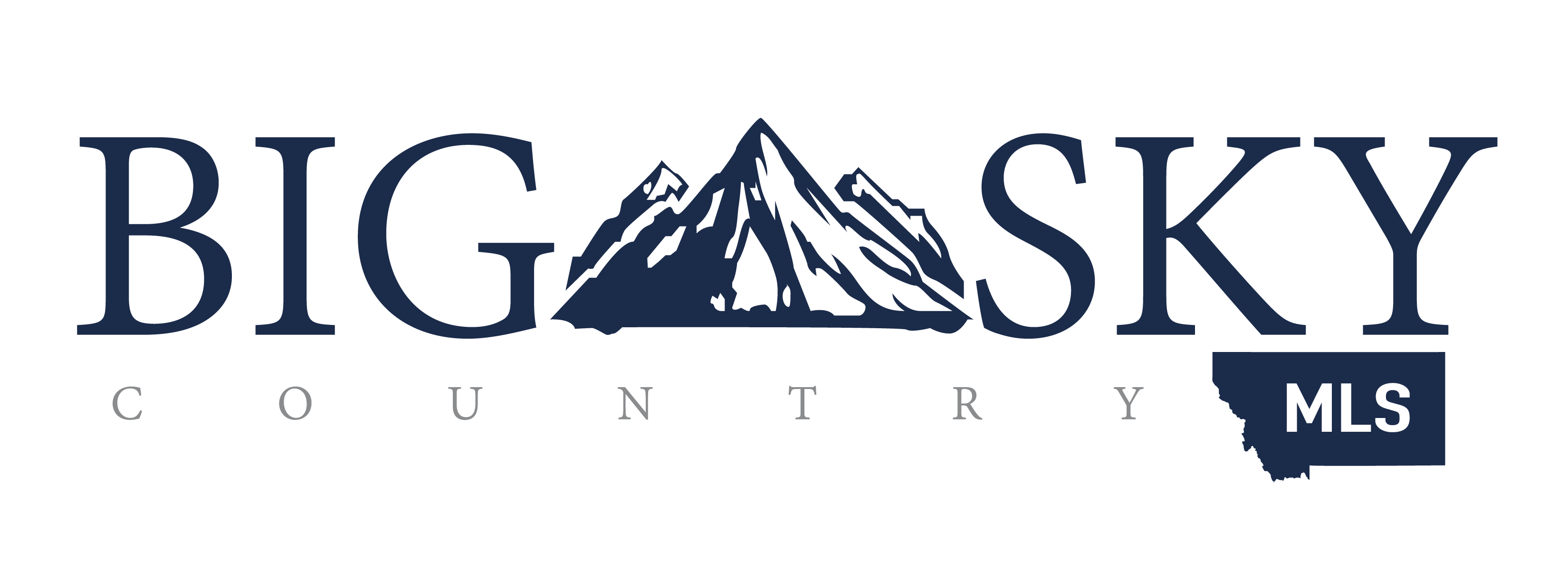
Points forts de l'offre
Sous-type
Single Family ResidencePrix par Sq Ft
655.473781048758Vue
Montagne(s), ValléeAssociation
OuiAnnée de construction
2024Style architectural
CustomEspaces de garage
3Garage attenant O/N
OuiSurface habitable (Sq Ft)
4348Montant des taxes annuelles
5185.54Lot Size (Acres)
1,08Chauffage
Air pulsé, Gaz naturelClimatisation
Air central, Ventilateur(s) de plafondComté
GallatinSubdivision
Home 40
Détails de la propriété
- Caractéristiques intérieures
- Chambres: 4
- Nombre total de salles de bains: 4
- Salles de bain complètes: 2
- Salles d'eau: 1
- Salles de bain avec douche: 1
- Cheminée: Oui
- Plafond(s) voûté
- Dressing
- Revêtement de sol: Hardwood, Tile
- Caractéristiques de sécurité: Carbon Monoxide Detector(s), Fire Sprinkler System, Smoke Detector(s)
- Lave-vaisselle
- Disposal
- Cuisinière
- Réfrigérateur
- Water Softener
- Cave à vin
- Chauffage: Forced Air, Natural Gas
- Climatisation: Central Air, Ceiling Fan(s)
Chambres
Salle de bains
Autres pièces
Caractéristiques intérieures
Électro-ménagers
Chauffage et climatisation
- Services publicsServices publicsElectricity Available, Natural Gas Available, Phone Available, Water AvailableÉgoutFosse septique
- Caractéristiques extérieuresCaractéristiques du lotPaysagéPatio And Porch FeaturesCovered, Patio, PorchCaractéristiques de la piscineAssociation
- ConstructionType de propriétéResidentialConstruction MaterialsStone, Wood SidingRevêtement de solHardwood, TileAnnée de construction2024Sous-type de propriétéSingle Family ResidenceNouvelle constructionOuiArchitectural StyleCustomToitMetal, ShingleProperty ConditionNouvelle constructionAbove Grade Finished Area4348Building Area Total4348
- StationnementGarageOuiPlaces de garage3Caractéristiques de stationnementAttached, Garage, Garage Door Opener
Emplacement
- MT
- Bozeman
- 59718
- Gallatin
- 217 Clancy Way
Calculatrice de paiement
Entrez vos informations de paiement pour recevoir un paiement mensuel estimé
Prix de la propriété
Mise de fonds
Prêt hypothécaire
Année fixe
Vos mensualités
$16,631.83
Ce calculateur de paiement fourni par Engel & Völkers est destiné à des fins éducatives et de planification seulement. *Suppose un taux d'intérêt de 3,5 %, un versement initial de 20 % et un prêt hypothécaire conventionnel à taux fixe de 30 ans. Les taux cités sont à titre informatif seulement ; les taux actuels peuvent changer à tout moment sans préavis. Vous ne devriez pas prendre de décisions basées uniquement sur les informations fournies. Des montants supplémentaires requis tels que les impôts, l'assurance, les cotisations de l'association de propriétaires, les évaluations, les primes d'assurance hypothécaire, l'assurance contre les inondations ou d'autres paiements requis similaires doivent également être pris en compte. Contactez votre société hypothécaire pour les taux actuels et des informations supplémentaires.
Mis à jour: April 10, 2025 11:20 AM















