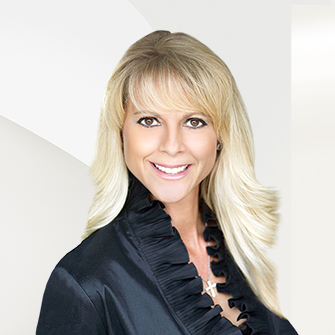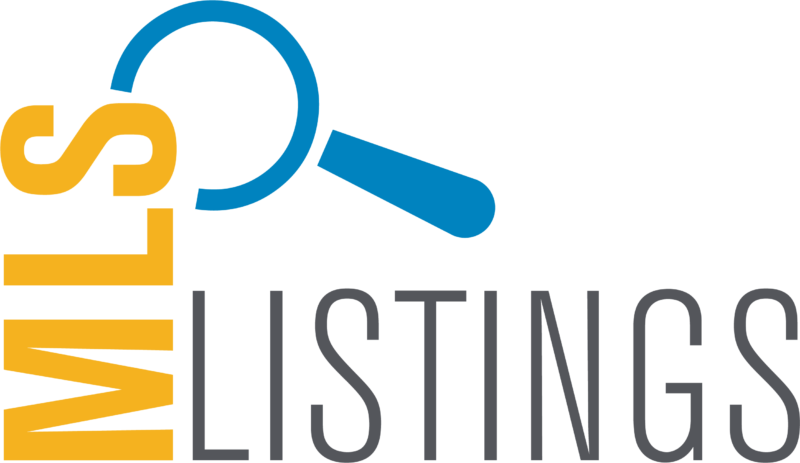This Timeless Mediterranean-Santa Barbara Style home has a passionate history beginning with the home site selection, chosen to embrace one of the most iconic sunset coves on Lake Travis, overlooking the Large Yacht Marina. Incredible architecture and commercial grade engineering, providing a unique multi-level floor plan, ideal for formal entertaining and relaxed lake living! It was an award winning custom home, participating in the 2010 Parade of Home Tour, by a legacy estate, experienced home builder.
The home provides 5 large bedrooms, two are separate entrance guest villas and 3 additional full bedrooms located in the main home, all with on suite baths. Another unique lifestyle feature is an upper tier entrance and private courtyard, with a stately home office and board room. Additionally, the main level boasts a Formal dining and living room, A
Massive Greatroom, dining and kitchen, with an expansive verandah, providing panoramic views of the Lake and Yacht Marina. The lower level offers a game room and bar, media room, 2 guest bedrooms, fitness and the large verandah overlooking the lake, pool, waterfall and outdoor kitchen area. The mid-level Guest Villa, is very private and opens to the spa, with lake views. Additionally, the home has 2 Stone Gas-Log fireplaces and 2 elevators. The Main Entry Spiral Staircase is definitely a wow factor of this home!
Community features include, Yacht Club and Restaurant, Fitness, Tennis and Pickle-Ball Club, Several Community Pools, Private and Public Golf Courses and options available within the Marina, based on availability. Plenty of area shopping and restaurants, with an easy commute to the Wine Country and Downtown Austin! ALSO FOR SALE MLS#4136680
Massive Greatroom, dining and kitchen, with an expansive verandah, providing panoramic views of the Lake and Yacht Marina. The lower level offers a game room and bar, media room, 2 guest bedrooms, fitness and the large verandah overlooking the lake, pool, waterfall and outdoor kitchen area. The mid-level Guest Villa, is very private and opens to the spa, with lake views. Additionally, the home has 2 Stone Gas-Log fireplaces and 2 elevators. The Main Entry Spiral Staircase is definitely a wow factor of this home!
Community features include, Yacht Club and Restaurant, Fitness, Tennis and Pickle-Ball Club, Several Community Pools, Private and Public Golf Courses and options available within the Marina, based on availability. Plenty of area shopping and restaurants, with an easy commute to the Wine Country and Downtown Austin! ALSO FOR SALE MLS#4136680
Read More
Présenté par

Paula Pierce
+1 (727) 599-3111
Points forts de l'offre
Sous-type
Single Family ResidencePrix par Sq Ft
2.681324574339724Vue
Lac, Marina, PanoramiqueAssociation
OuiAnnée de construction
2009Style architectural
2nd Floor Entry, 3rd+ Floor Entry, Multi-level Floor PlanEspaces de garage
4Garage attenant O/N
OuiSurface habitable (Sq Ft)
7459Superficie du terrain en acres
1,009Superficie du terrain (pieds carrés)
43952.04Chauffage
CentralClimatisation
Ventilateur(s) de plafond, Air centralComté
TravisSubdivision
Rough Hollow
Détails de la propriété
- Caractéristiques intérieures
- Chambres: 5
- Nombre total de salles de bains: 8
- Salles de bain complètes: 5
- Salles d'eau: 3
- Chambres au niveau principal: 2
- Cheminée: Oui
- Nombre total de foyers: 2
- Bar
- Bidet
- Bibliothèques
- Breakfast Bar
- Built-in Features
- Ventilateur(s) de plafond
- Plafonds avec poutres
- Plafond cathédrale
- Plafonds hauts
- Plafond(s) à caisson
- Plafond(s) voûté
- Lustre
- Moulure de couronnement
- Double vasque
- Cuisine avec coin repas
- Ascenseur
- Entrée
- Îlot de cuisine
- Plan ouvert
- Garde-manger
- Éclairage encastré
- Smart Home
- Baignoire profonde
- Sound System
- Stockage
- Dressing
- Bar humide
- Câblé pour le son
- Voir les remarques
- Master Downstairs
- Revêtement de sol: Carpet, Tile, Wood
- Caractéristiques des fenêtres: Blinds, Drapes, Double Pane Windows, Tinted Windows, Window Coverings
- Caractéristiques de la buanderie: Laundry Room, Main Level, See Remarks
- Caractéristiques de sécurité: Security System, Smoke Detector(s), See Remarks
- Spa: Oui
- Caractéristiques du spa: Heated, In Ground, See Remarks
- Chauffage: Central
- Climatisation: Ceiling Fan(s), Central Air
Chambres
Salle de bains
Autres pièces
Caractéristiques intérieures
Chauffage et climatisation
- Services publicsServices publicsPropane
- Pièce(s) et Espace(s) additionnel(s)
Main
- Caractéristiques extérieuresCaractéristiques du lotLandscaped, Sloped Down, Sprinklers In Rear, Sprinklers In Front, Views, Waterfall, See Remarks, WaterfrontPatio And Porch FeaturesCovered, Deck, Porch, TerraceFencingBack Yard, Wrought IronCaractéristiques de la piscineIn Ground, Waterfall, See Remarks, PrivateCaractéristiques du secteur riverainLake Front, Lake Privileges, WaterfrontNom du plan d’eauLake Travis
- ConstructionType de propriétéResidential LeaseConstruction MaterialsFrame, Stone, StuccoRevêtement de solCarpet, Tile, WoodAnnée de construction2009Sous-type de propriétéSingle Family ResidenceDétails de la fondationCombination, SlabArchitectural Style2nd Floor Entry, 3rd+ Floor Entry, Multi-level Floor PlanToitSpanish Tile
- StationnementParking Total4GarageOuiPlaces de garage4Caractéristiques de stationnementAttached, Detached
Emplacement
- TX
- Austin
- 78734
- Travis
- 217 Canyon Turn TRL














