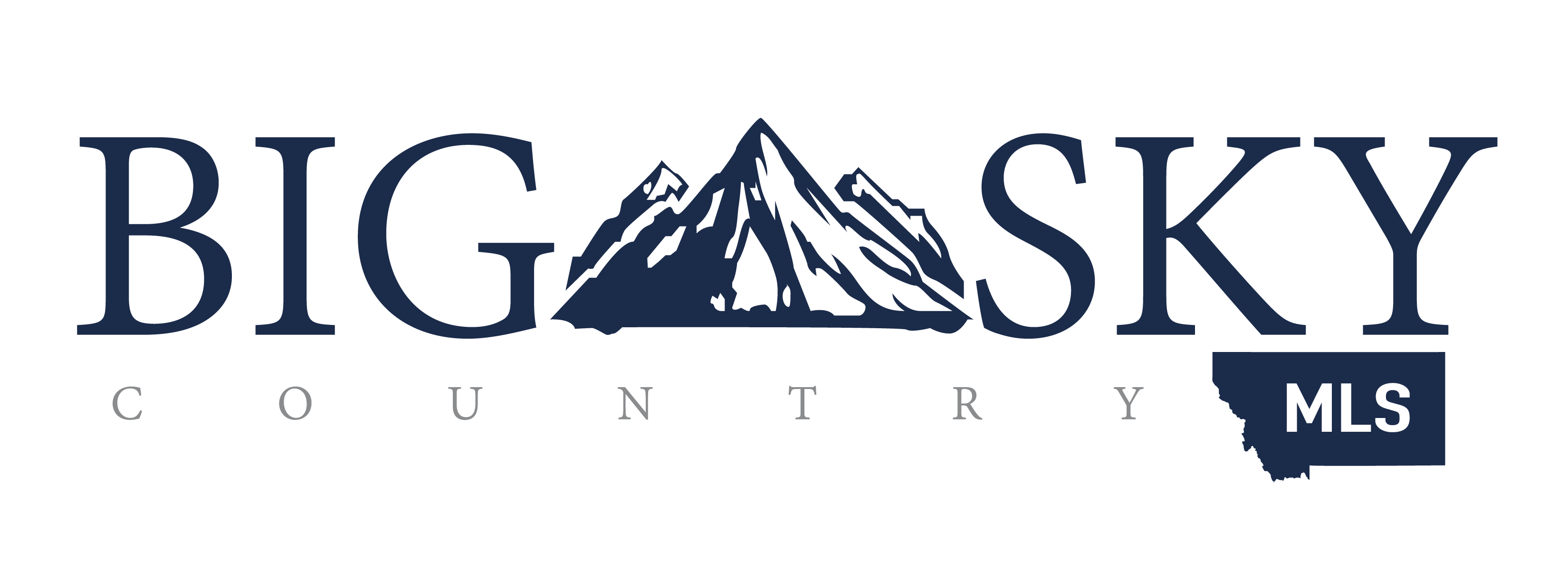
Points forts de l'offre
Sous-type
DuplexVue
Montagne(s)Association
OuiAnnée de construction
2020Style architectural
Craftsman, CustomMontant des taxes annuelles
7384Lot Size (Sq Ft)
NaN sq.ftChauffage
Air pulsé, Gaz naturelClimatisation
Air central, Ventilateur(s) de plafondComté
GallatinSubdivision
Southbridge
Détails de la propriété
- Caractéristiques intérieures
- Cheminée: Oui
- Dressing
- Revêtement de sol: Wood, Other, Tile, Vinyl
- Caractéristiques des fenêtres: Window Coverings
- Caractéristiques de sécurité: Carbon Monoxide Detector(s), Smoke Detector(s), Security Lights
- Lave-vaisselle
- Disposal
- Microwave
- Cuisinière
- Réfrigérateur
- Dryer
- Lave-linge
- Chauffage: Forced Air, Natural Gas
- Climatisation: Central Air, Ceiling Fan(s)
Autres pièces
Caractéristiques intérieures
Électro-ménagers
Chauffage et climatisation
- Services publicsServices publicsElectricity Available, Natural Gas Available, Sewer Available, Water AvailableSource d'eauPublicÉgoutÉgouts publics
- Caractéristiques extérieuresCaractéristiques du lotPaysagéPatio And Porch FeaturesCovered, Patio, PorchFencingPartial, Pipe
- ConstructionType de propriétéResidential IncomeConstruction MaterialsRevêtement en boisRevêtement de solWood, Other, Tile, VinylAnnée de construction2020Sous-type de propriétéDuplexArchitectural StyleCraftsman, CustomToitBardeau
- StationnementGarageOuiCaractéristiques de stationnementAssigned, Garage, Paved, Garage Door Opener
Emplacement
- MT
- Bozeman
- 59718
- Gallatin
- 2128 Dennison Lane A & B
Calculatrice de paiement
Entrez vos informations de paiement pour recevoir un paiement mensuel estimé
Prix de la propriété
Mise de fonds
Prêt hypothécaire
Année fixe
Vos mensualités
$7,557.27
Ce calculateur de paiement fourni par Engel & Völkers est destiné à des fins éducatives et de planification seulement. *Suppose un taux d'intérêt de 3,5 %, un versement initial de 20 % et un prêt hypothécaire conventionnel à taux fixe de 30 ans. Les taux cités sont à titre informatif seulement ; les taux actuels peuvent changer à tout moment sans préavis. Vous ne devriez pas prendre de décisions basées uniquement sur les informations fournies. Des montants supplémentaires requis tels que les impôts, l'assurance, les cotisations de l'association de propriétaires, les évaluations, les primes d'assurance hypothécaire, l'assurance contre les inondations ou d'autres paiements requis similaires doivent également être pris en compte. Contactez votre société hypothécaire pour les taux actuels et des informations supplémentaires.
Mis à jour: April 22, 2025 1:30 AM















