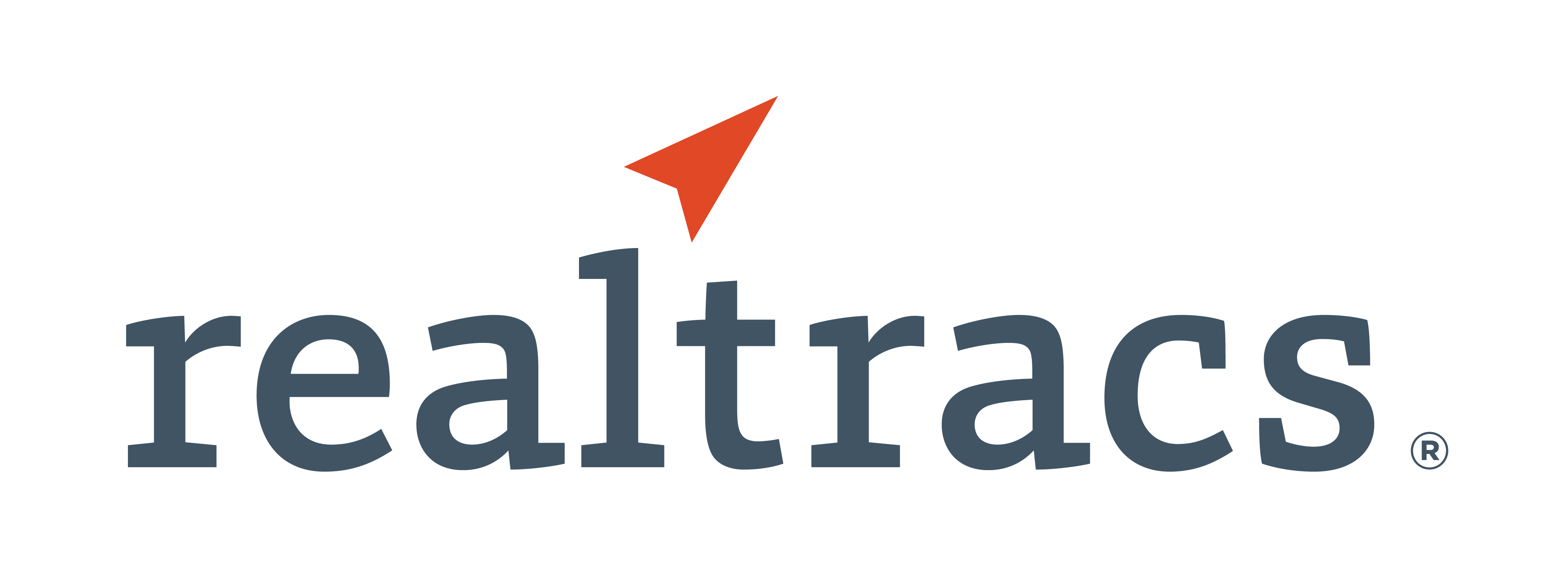Points forts de l'offre
Sous-type
Single Family ResidencePrix par Sq Ft
457.64686303877517Association
OuiAnnée de construction
1972Espaces de garage
2Garage attenant O/N
OuiSurface habitable (Sq Ft)
6009Étages
4Montant des taxes annuelles
3834Lot Size (Acres)
0,14Chauffage
Central, Équipement qualifié ENERGY STARClimatisation
Air centralComté
DavidsonSubdivision
Gloucester Square
Détails de la propriété
- Caractéristiques intérieures
- Salon: 6009 Square Feet
- Chambres: 4
- Nombre total de salles de bains: 7
- Salles de bain complètes: 4
- Salles d'eau: 3
- Sous-sol: [object Object]
- Description du sous-sol: Finished
- Cheminée: Oui
- Nombre total de foyers: 4
- Built-in Features
- Ascenseur
- Entrée
- Garde-manger
- Dressing
- Bar humide
- Internet haute vitesse
- Revêtement de sol: Carpet, Wood, Tile
- Caractéristiques de la buanderie: Gas Dryer Hookup, Washer Hookup
- Caractéristiques de sécurité: Security Gate, Security System, Smoke Detector(s)
- Electric Oven
- Gas Range
- Double Oven
- Cooktop
- Lave-vaisselle
- Disposal
- Dryer
- Freezer
- Indoor Grill
- Lave-linge
- Chauffage: Central, ENERGY STAR Qualified Equipment
- Climatisation: Central Air
Pièce(s) et Espace(s) additionnel(s)
Chambres
Salle de bains
Autres pièces
Caractéristiques intérieures
Électro-ménagers
Chauffage et climatisation
- Services publicsServices publicsWater Available, Cable ConnectedSource d'eauPublicÉgoutÉgouts publics
- Caractéristiques extérieuresFencingJardin arrière
- ConstructionType de propriétéResidentialConstruction MaterialsBriqueRevêtement de solCarpet, Wood, TileAnnée de construction1972Sous-type de propriétéSingle Family ResidenceNouvelle constructionNonAbove Grade Finished Area5267Below Grade Finished Area742Building Area Total6009
- StationnementParking Total4GarageOuiPlaces de garage2Caractéristiques de stationnementGarage Door Opener, Garage Faces Rear, Attached
Emplacement
- TN
- Nashville
- 37215
- Davidson
- 2126 Golf Club Ln
Calculatrice de paiement
Entrez vos informations de paiement pour recevoir un paiement mensuel estimé
Prix de la propriété
Mise de fonds
Prêt hypothécaire
Année fixe
Vos mensualités
$16,048.25
Ce calculateur de paiement fourni par Engel & Völkers est destiné à des fins éducatives et de planification seulement. *Suppose un taux d'intérêt de 3,5 %, un versement initial de 20 % et un prêt hypothécaire conventionnel à taux fixe de 30 ans. Les taux cités sont à titre informatif seulement ; les taux actuels peuvent changer à tout moment sans préavis. Vous ne devriez pas prendre de décisions basées uniquement sur les informations fournies. Des montants supplémentaires requis tels que les impôts, l'assurance, les cotisations de l'association de propriétaires, les évaluations, les primes d'assurance hypothécaire, l'assurance contre les inondations ou d'autres paiements requis similaires doivent également être pris en compte. Contactez votre société hypothécaire pour les taux actuels et des informations supplémentaires.
Mis à jour: April 24, 2025 5:10 PM

