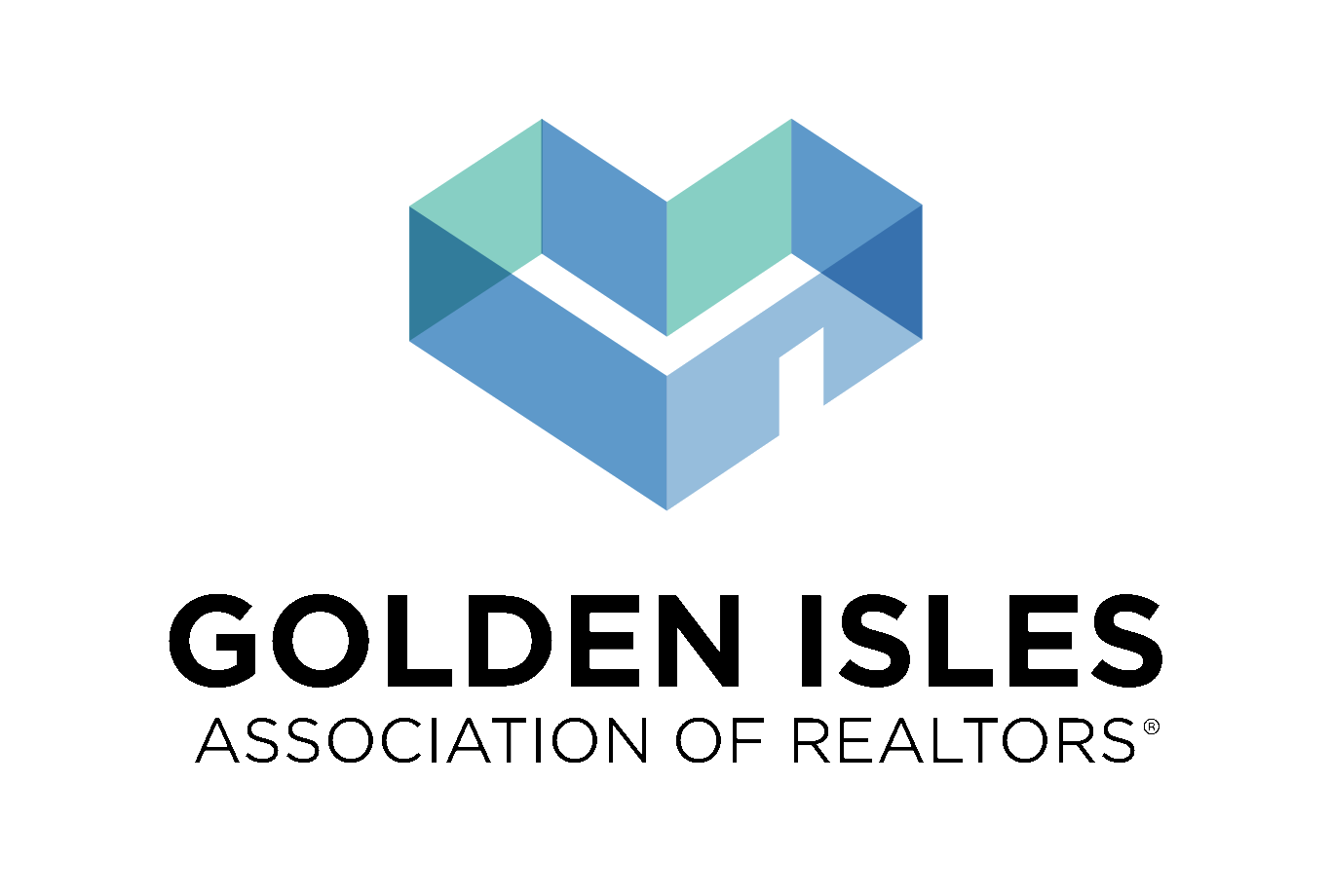
Points forts de l'offre
Sous-type
Single Family ResidencePrix par Sq Ft
$220.55Vue
LacAssociation
OuiFrais d'association
$2,000/MoisAnnée de construction
2022Style architectural
Ranch, TraditionnelEspaces de garage
3Surface habitable (Sq Ft)
2788Montant des taxes annuelles
$7,295Lot Size (Acres)
0,3Chauffage
Électrique, Pompe à chaleurClimatisation
Ventilateur(s) de plafond, Air central, ÉlectriqueComté
CamdenSubdivision
Fiddler's Cove
Détails de la propriété
- Caractéristiques intérieures
- Chambres: 4
- Nombre total de salles de bains: 3
- Salles de bain complètes: 3
- Nombre total de pièces: 8
- Nombre total de foyers: 1
- Breakfast Bar
- Plafond(s) à caisson
- Plafond(s) à caissons
- Îlot de cuisine
- Garde-manger
- Ventilateur(s) de plafond
- Revêtement de sol: Carpet, Hardwood, Other, Tile
- Caractéristiques de la buanderie: Laundry Room
- Oven
- Double Oven
- Lave-vaisselle
- Microwave
- Réfrigérateur
- Range Hood
- Chauffage: Electric, Heat Pump
- Climatisation: Ceiling Fan(s), Central Air, Electric
Chambres
Salle de bains
Autres pièces
Caractéristiques intérieures
Électro-ménagers
Chauffage et climatisation
- Services publicsServices publicsCable Available, Electricity Available, Sewer Available, Sewer Connected, Underground UtilitiesSource d'eauPublicÉgoutÉgouts publics
- Caractéristiques extérieuresCaractéristiques du lotLandscaped, Level, WaterfrontCaractéristiques de la piscineAssociationCaractéristiques du secteur riverainLake Privileges, Lake
- ConstructionType de propriétéResidentialConstruction MaterialsStucRevêtement de solCarpet, Hardwood, Other, TileAnnée de construction2022Sous-type de propriétéSingle Family ResidenceDétails de la fondationDalleArchitectural StyleRanch, TraditionalToitAsphalte
- StationnementGarageOuiPlaces de garage3Caractéristiques de stationnementAttached, Garage Door Opener
Emplacement
- GA
- Kingsland
- 31548
- Camden
- 212 Jake Colton Drive
Calculatrice de paiement
Entrez vos informations de paiement pour recevoir un paiement mensuel estimé
Prix de la propriété
Mise de fonds
Prêt hypothécaire
Année fixe
Vos mensualités
$3,588.39
Ce calculateur de paiement fourni par Engel & Völkers est destiné à des fins éducatives et de planification seulement. *Suppose un taux d'intérêt de 3,5 %, un versement initial de 20 % et un prêt hypothécaire conventionnel à taux fixe de 30 ans. Les taux cités sont à titre informatif seulement ; les taux actuels peuvent changer à tout moment sans préavis. Vous ne devriez pas prendre de décisions basées uniquement sur les informations fournies. Des montants supplémentaires requis tels que les impôts, l'assurance, les cotisations de l'association de propriétaires, les évaluations, les primes d'assurance hypothécaire, l'assurance contre les inondations ou d'autres paiements requis similaires doivent également être pris en compte. Contactez votre société hypothécaire pour les taux actuels et des informations supplémentaires.
Mis à jour: April 25, 2025 4:50 PM














