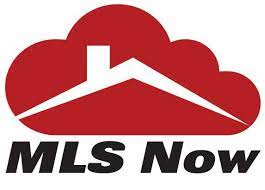
Points forts de l'offre
Sous-type
Maison de villePrix par Sq Ft
237.6095985233041Association
OuiAnnée de construction
2025Espaces de garage
2Surface habitable (Sq Ft)
2167Étages
2Lot Size (Acres)
0,096Chauffage
Air pulsé, Cheminée(s)Climatisation
Air centralComté
MedinaSubdivision
Market Highlands
Détails de la propriété
- Caractéristiques intérieures
- Salon: 2167 Square Feet
- Chambres: 3
- Nombre total de salles de bains: 3
- Salles de bain complètes: 2
- Salles d'eau: 1
- Nombre total de pièces: 7
- Sous-sol: [object Object]
- Description du sous-sol: Full, Unfinished
- Cheminée: Oui
- Nombre total de foyers: 1
- Built-in Features
- Double vasque
- Plafonds hauts
- Îlot de cuisine
- Plan ouvert
- Garde-manger
- Plans de travail en pierre
- Smart Thermostat
- Caractéristiques des fenêtres: Low Emissivity Windows
- Caractéristiques de la buanderie: Upper Level
- Caractéristiques de sécurité: Carbon Monoxide Detector(s), Smoke Detector(s)
- Lave-vaisselle
- Disposal
- Microwave
- Cuisinière
- Chauffage: Forced Air, Fireplace(s)
- Climatisation: Central Air
Pièce(s) et Espace(s) additionnel(s)
Chambres
Salle de bains
Autres pièces
Caractéristiques intérieures
Électro-ménagers
Chauffage et climatisation
- Services publicsSource d'eauPublicÉgoutÉgouts publics
- Caractéristiques extérieuresCaractéristiques du lotImpassePatio And Porch FeaturesRear Porch, Covered
- ConstructionType de propriétéResidentialConstruction MaterialsStone, Vinyl SidingAnnée de construction2025Sous-type de propriétéMaison de villeDétails de la fondationPérimètre en bétonNouvelle constructionOuiToitAsphalt, FiberglassProperty ConditionNouvelle constructionAbove Grade Finished Area2167
- StationnementGarageOuiPlaces de garage2Caractéristiques de stationnementGarage, Garage Door Opener
Emplacement
- OH
- Brunswick
- 44212
- Medina
- 2091 Glenmont Drive
Calculatrice de paiement
Entrez vos informations de paiement pour recevoir un paiement mensuel estimé
Prix de la propriété
Mise de fonds
Prêt hypothécaire
Année fixe
Vos mensualités
$3,004.82
Ce calculateur de paiement fourni par Engel & Völkers est destiné à des fins éducatives et de planification seulement. *Suppose un taux d'intérêt de 3,5 %, un versement initial de 20 % et un prêt hypothécaire conventionnel à taux fixe de 30 ans. Les taux cités sont à titre informatif seulement ; les taux actuels peuvent changer à tout moment sans préavis. Vous ne devriez pas prendre de décisions basées uniquement sur les informations fournies. Des montants supplémentaires requis tels que les impôts, l'assurance, les cotisations de l'association de propriétaires, les évaluations, les primes d'assurance hypothécaire, l'assurance contre les inondations ou d'autres paiements requis similaires doivent également être pris en compte. Contactez votre société hypothécaire pour les taux actuels et des informations supplémentaires.
The data relating to real estate for sale on this website comes in part from the Internet Data Exchange program of YES-MLS dba MLS NOW. Real estate listings held by brokerage firms other than are marked with the Internet Data Exchange logo and detailed information about them includes the name of the listing broker(s). does not display the entire YES-MLS dba MLS NOW IDX database on this website. The listings of some real estate brokerage firms have been excluded. Information is deemed reliable but not guaranteed. Copyright 2021 – Multiple Listing Service, Inc. – All Rights Reserved.
Mis à jour: April 23, 2025 5:10 AM
















