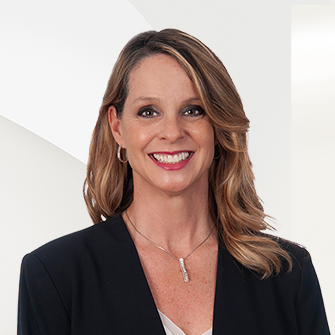
Points forts de l'offre
Sous-type
Single Family ResidencePrix par Sq Ft
424.9198083067093Vue
Terrain de golfAssociation
OuiAnnée de construction
2014Style architectural
Ranch, Traditionnel, Single FamilyEspaces de garage
3Garage attenant O/N
OuiSurface habitable (Sq Ft)
3130Étages
1Montant des taxes annuelles
10400.57Lot Size (Acres)
0,53Chauffage
Central, ÉlectriqueClimatisation
Ventilateur(s) de plafondComté
LeeSubdivision
WILDCAT RUN
Détails de la propriété
- Caractéristiques intérieures
- Salon: 3130 Square Feet
- Chambres: 3
- Nombre total de salles de bains: 3
- Salles de bain complètes: 3
- Nombre total de pièces: 10
- Breakfast Bar
- Cuisine avec coin repas
- Garde-manger
- Dressing
- Revêtement de sol: Carpet, Tile, Wood
- Caractéristiques des fenêtres: Window Coverings, Storm Window(s)
- Caractéristiques des portes: Storm Door(s)
- Caractéristiques de sécurité: Smoke Detector(s), Security System, Gated Community
- Gas Cooktop
- Cooktop
- Lave-vaisselle
- Disposal
- Microwave
- Réfrigérateur
- Tankless Water Heater
- Chauffage: Central, Electric
- Climatisation: Ceiling Fan(s)
Pièce(s) et Espace(s) additionnel(s)
Chambres
Salle de bains
Autres pièces
Caractéristiques intérieures
Électro-ménagers
Chauffage et climatisation
- Services publicsSource d'eauPrivate, Well
- Caractéristiques extérieuresCaractéristiques du lotOn Golf Course, Corner LotPatio And Porch FeaturesAvec moustiquaireCaractéristiques de la piscineHeated, Electric Heat, Salt Water, Screen Enclosure, Private
- ConstructionType de propriétéResidentialConstruction MaterialsBlock, StuccoRevêtement de solCarpet, Tile, WoodAnnée de construction2014Sous-type de propriétéSingle Family ResidenceArchitectural StyleRanch, Traditional, Single FamilyToitCarrelageBuilding Area Total3898
- StationnementParking Total3GarageOuiPlaces de garage3Caractéristiques de stationnementGarage Door Opener, Paved, Attached
Emplacement
- FL
- ESTERO
- 33928
- Lee
- 20234 Country Club DR
Calculatrice de paiement
Entrez vos informations de paiement pour recevoir un paiement mensuel estimé
Prix de la propriété
Mise de fonds
Prêt hypothécaire
Année fixe
Vos mensualités
$7,761.51
Ce calculateur de paiement fourni par Engel & Völkers est destiné à des fins éducatives et de planification seulement. *Suppose un taux d'intérêt de 3,5 %, un versement initial de 20 % et un prêt hypothécaire conventionnel à taux fixe de 30 ans. Les taux cités sont à titre informatif seulement ; les taux actuels peuvent changer à tout moment sans préavis. Vous ne devriez pas prendre de décisions basées uniquement sur les informations fournies. Des montants supplémentaires requis tels que les impôts, l'assurance, les cotisations de l'association de propriétaires, les évaluations, les primes d'assurance hypothécaire, l'assurance contre les inondations ou d'autres paiements requis similaires doivent également être pris en compte. Contactez votre société hypothécaire pour les taux actuels et des informations supplémentaires.
Mis à jour: April 17, 2025 3:00 PM













