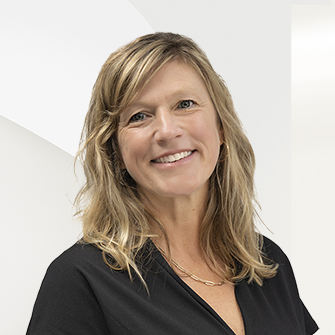
Points forts de l'offre
Sous-type
Single Family ResidencePrix par Sq Ft
$856.35Vue
OcéanAssociation
OuiAnnée de construction
2023Style architectural
ContemporaryEspaces de garage
2Garage attenant O/N
OuiSurface habitable (Sq Ft)
1629Étages
1Superficie du terrain en acres
4,715Lot Size (Sq Ft)
205 364 sq.ftChauffage
Fourneau de sol, Radiant, Air pulsé, Pompe à chaleurComté
Lunenburg
Détails de la propriété
- Caractéristiques intérieures
- Chambres: 2
- Nombre total de salles de bains: 2
- Salles de bain complètes: 2
- Description du sous-sol: Crawl Space, Other
- Internet haute vitesse
- Revêtement de sol: Tile
- Propane Cooktop
- Lave-vaisselle
- Dryer
- Lave-linge
- Freezer
- Microwave
- Réfrigérateur
- Water Softener
- Chauffage: Floor Furnace, Radiant, Forced Air, Heat Pump
Chambres
Salle de bains
Autres pièces
Caractéristiques intérieures
Électro-ménagers
Chauffage et climatisation
- Services publicsServices publicsCable Available, Propane, Cable Connected, Electricity Connected, Phone ConnectedSource d'eauWell, PrivateÉgoutFosse septique
- Pièce(s) et Espace(s) additionnel(s)
Main Floor Other Room 2 5"4 x 7"7-Main Hallway Salle de bain 1 12' x 6.1' Salle de bain 2 8' x 5.4' Other Room 1 12' x 6.7'-W-I Closet Buanderie 8.2' x 5'9 Chambre principale 12.3' x 14.6' Mud Room 12.5' x 7.3' Chambre 2 12.6' x 15'1 Cuisine 10.3' x 22.4' Basement Salle des services 35'7 x 49'9-Storage - Caractéristiques extérieuresCaractéristiques du lotWooded, WaterfrontPatio And Porch FeaturesTerrasseCaractéristiques du secteur riverainOcean Front, Ocean AccessNom du plan d’eauKing Bay, Atlantic Ocean
- ConstructionType de propriétéResidentialConstruction MaterialsMetal Siding, Steel SidingRevêtement de solCarrelageAnnée de construction2023Sous-type de propriétéSingle Family ResidenceDétails de la fondationConcrete Perimeter, SlabArchitectural StyleContemporaryToitMetalBuilding Area Total1629
- StationnementParking Total2GarageOuiPlaces de garage2Caractéristiques de stationnementAttached, Gravel
Emplacement
- NS
- Kingsburg
- B0J 2X0
- Lunenburg
- 200 Middle Road
Calculatrice de paiement
Entrez vos informations de paiement pour recevoir un paiement mensuel estimé
Prix de la propriété
Mise de fonds
Prêt hypothécaire
Année fixe
Vos mensualités
CAD $8,140.84
Ce calculateur de paiement fourni par Engel & Völkers est destiné à des fins éducatives et de planification seulement. *Suppose un taux d'intérêt de 3,5 %, un versement initial de 20 % et un prêt hypothécaire conventionnel à taux fixe de 30 ans. Les taux cités sont à titre informatif seulement ; les taux actuels peuvent changer à tout moment sans préavis. Vous ne devriez pas prendre de décisions basées uniquement sur les informations fournies. Des montants supplémentaires requis tels que les impôts, l'assurance, les cotisations de l'association de propriétaires, les évaluations, les primes d'assurance hypothécaire, l'assurance contre les inondations ou d'autres paiements requis similaires doivent également être pris en compte. Contactez votre société hypothécaire pour les taux actuels et des informations supplémentaires.
Mis à jour: April 25, 2025 7:00 AM













