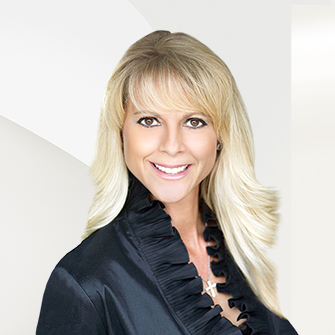
Points forts de l'offre
Sous-type
Single Family ResidencePrice Per Sq Ft
802,08 $Vue
Arbres/BoisAssociation
OuiAnnée de construction
2015Places de garage
3Garage attenant O/N
OuiSuperficie habitable
4,162 sq.ftÉtages
2Montant des taxes annuelles
32.223 $Superficie du terrain en acres
2,226Superficie du terrain (pieds carrés)
96,965 sq.ftChauffage
CentralClimatisation
Ventilateur(s) de plafond, Air centralCounty
TravisSubdivision
Reserve At Lake Travis
Détails de la propriété
- Caractéristiques intérieures
Chambres
- Chambres: 5
Salle de bains
- Total Bathrooms: 5
- Full Bathrooms: 4
- Half Bathrooms: 1
Autres pièces
- Main Level Bedrooms: 4
- Cheminée: Oui
- Fireplace Total: 2
Caractéristiques intérieures
- Breakfast Bar
- Built-in Features
- Ventilateur(s) de plafond
- Plafonds avec poutres
- Moulure de couronnement
- Double vasque
- Îlot de cuisine
- Plan ouvert
- Éclairage encastré
- Smart Home
- Smart Thermostat
- Baignoire profonde
- Sound System
- Stockage
- Dressing
- Master Downstairs
- Internet haute vitesse
- Flooring: Moquette, Carrelage, Bois
- Caractéristiques des fenêtres: Blinds, Drapes, Plantation Shutters, Shutters, Window Treatments
- Laundry Features: Buanderie, Main Level, Inside
- Caractéristiques de sécurité: Système de sécurité, Security System Owned
- Spa Features: Aucun
Électro-ménagers
- Réfrigérateur de bar
- Four électrique intégré
- Built-In Electric Range
- Built-In Freezer
- Four à gaz intégré
- Built-In Gas Range
- Built-In Refrigerator
- Cooktop
- Lave-vaisselle
- Disposal
- Down Draft
- Microwave
- Propane Cooktop
- Réfrigérateur
- Free-Standing Refrigerator
- Stainless Steel Appliance(s)
- Lave-linge/Sécheuse
- Tankless Water Heater
- Water Softener
- Réfrigérateur à vin
Chauffage et climatisation
- Chauffage: Central
- Climatisation: Ventilateur(s) de plafond, Air central
- Services publicsServices publicsServices publics souterrains, Électricité connectée, Autre, PropaneSource d'eauPublic, Voir les remarquesÉgoutFosse septique
- Pièce(s) et Espace(s) additionnel(s)
Main
- Caractéristiques extérieuresCaractéristiques du lotProche du club-house, Terrain d'angle, Lot intérieur, Lot irrégulier, Paysagé, Privé, Arroseurs devant, Arroseurs à l'arrièrePatio And Porch FeaturesCouvert, Terrasse, Porche avant, Porche arrièreFencingJardin arrière, Partiel, Fer forgéCaractéristiques de la piscineEnterré, Piscine extérieure, PrivéNom du plan d’eauLake Travis
- ConstructionType de propriétéResidentialConstruction MaterialsFrame, Pierre, StucFlooringMoquette, Carrelage, BoisAnnée de construction2015Sous-type de propriétéSingle Family ResidenceDétails de la fondationDalleToitMetal
- StationnementParking Total6GarageOuiPlaces de garage3Caractéristiques de stationnementattaché
Localisation
- TX
- Spicewood
- 78669
- Travis
- 1909 & 1701 Knights Chance LN and Poco Bueno Ct.
Calculatrice de paiement
Enter your payment information to receive an estimated monthly payment
Prix de la propriété
Mise de fonds
Prêt hypothécaire
Année fixe
Vos mensualités
$19,481.12
Ce calculateur de paiement fourni par Engel & Völkers est destiné à des fins éducatives et de planification seulement. *Suppose un taux d'intérêt de 3,5 %, un versement initial de 20 % et un prêt hypothécaire conventionnel à taux fixe de 30 ans. Les taux cités sont à titre informatif seulement ; les taux actuels peuvent changer à tout moment sans préavis. Vous ne devriez pas prendre de décisions basées uniquement sur les informations fournies. Des montants supplémentaires requis tels que les impôts, l'assurance, les cotisations de l'association de propriétaires, les évaluations, les primes d'assurance hypothécaire, l'assurance contre les inondations ou d'autres paiements requis similaires doivent également être pris en compte. Contactez votre société hypothécaire pour les taux actuels et des informations supplémentaires.
Updated: January 30, 2025 11:23 PM














