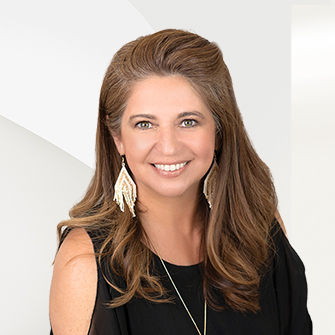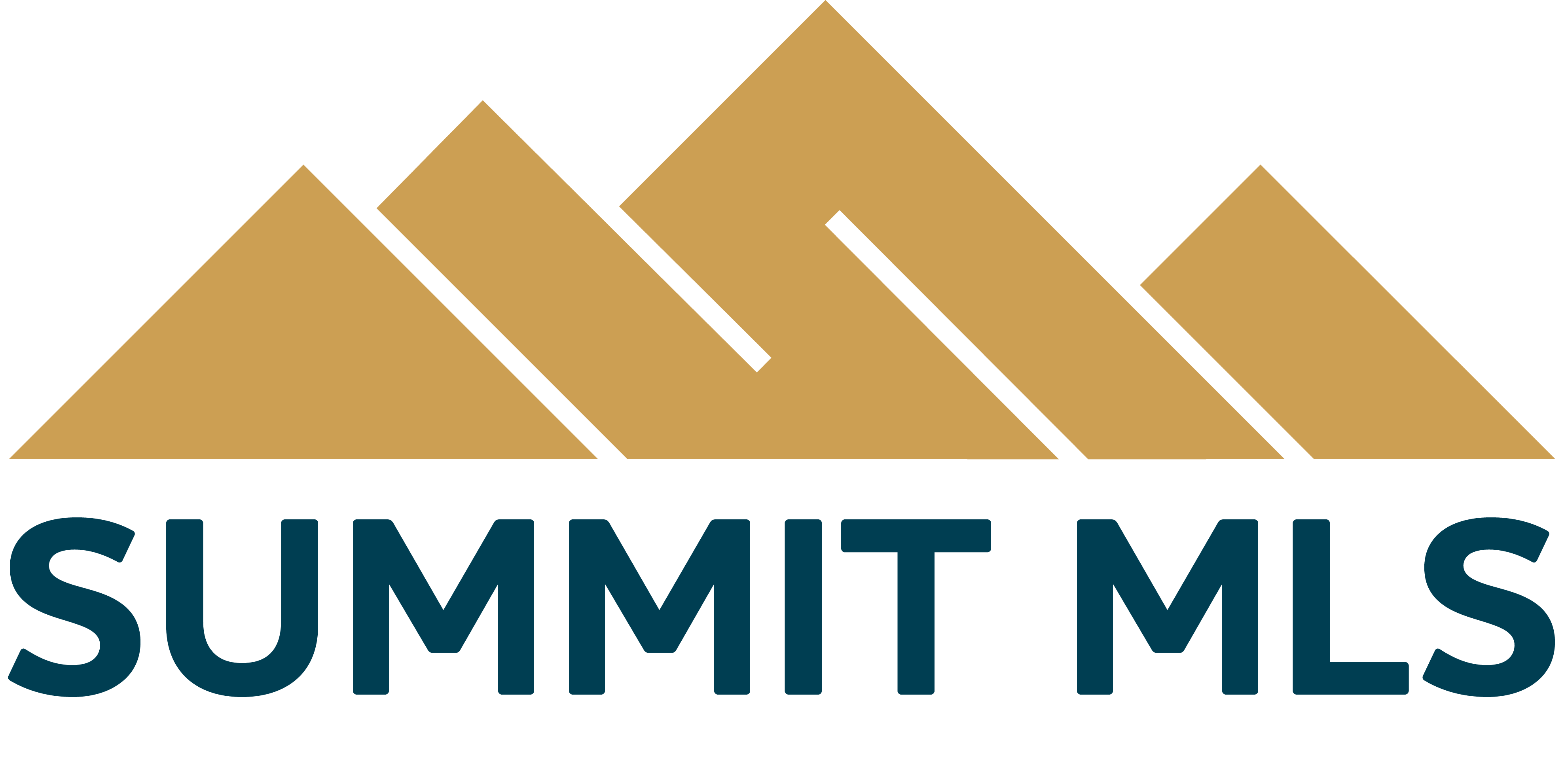
Points forts de l'offre
Sous-type
Single Family ResidencePrix par Sq Ft
237.4406332453826Association
OuiAnnée de construction
2018Style architectural
Contemporain/ModerneEspaces de garage
3Garage attenant O/N
OuiSurface habitable (Sq Ft)
3790Montant des taxes annuelles
14894Lot Size (Acres)
0,188Chauffage
Central, Gaz naturelClimatisation
Ventilateur(s) de plafond, Air central, ÉlectriqueComté
ParkerSubdivision
Walsh Quail Vly
Détails de la propriété
- Caractéristiques intérieures
- Chambres: 4
- Nombre total de salles de bains: 5
- Salles de bain complètes: 4
- Salles d'eau: 1
- Nombre total de pièces: 11
- Cheminée: Oui
- Nombre total de foyers: 1
- Built-in Features
- Cuisine avec coin repas
- Plans de travail en granit
- Îlot de cuisine
- Garde-manger
- Plafond(s) voûté
- Dressing
- Internet haute vitesse
- Plan d'étage indépendant
- Caractéristiques de sécurité: Smoke Detector(s)
- Lave-vaisselle
- Disposal
- Chauffage: Central, Natural Gas
- Climatisation: Ceiling Fan(s), Central Air, Electric
Chambres
Salle de bains
Autres pièces
Caractéristiques intérieures
Électro-ménagers
Chauffage et climatisation
- Services publicsServices publicsCable Available, Underground UtilitiesSource d'eauPublicÉgoutÉgouts publics
- Pièce(s) et Espace(s) additionnel(s)
Autre Chambre 12 x 12 Salon 18 x 18 Bedroom-Primary 15 x 14 Cuisine 16 x 15 Chambre 13 x 12 Salle de jeux 17 x 15 Salle multimédia 15 x 15 Chambre 14 x 12 Bureau 13 x 11 - Caractéristiques extérieuresCaractéristiques du lotLandscaped, SubdividedFencingFer forgéCaractéristiques de la piscineGunite, Heated, In Ground, Outdoor Pool, Pool/Spa Combo
- ConstructionType de propriétéResidentialConstruction MaterialsBriqueAnnée de construction2018Sous-type de propriétéSingle Family ResidenceDétails de la fondationDalleArchitectural StyleContemporain/ModerneToitComposition
- StationnementGarageOuiPlaces de garage3Caractéristiques de stationnementGarage, Garage Door Opener, Garage Faces Front, Oversized, Tandem, Attached
Emplacement
- TX
- Aledo
- 76008
- Parker
- 1805 Shade Tree Street
Calculatrice de paiement
Entrez vos informations de paiement pour recevoir un paiement mensuel estimé
Prix de la propriété
Mise de fonds
Prêt hypothécaire
Année fixe
Vos mensualités
$5,251.57
Ce calculateur de paiement fourni par Engel & Völkers est destiné à des fins éducatives et de planification seulement. *Suppose un taux d'intérêt de 3,5 %, un versement initial de 20 % et un prêt hypothécaire conventionnel à taux fixe de 30 ans. Les taux cités sont à titre informatif seulement ; les taux actuels peuvent changer à tout moment sans préavis. Vous ne devriez pas prendre de décisions basées uniquement sur les informations fournies. Des montants supplémentaires requis tels que les impôts, l'assurance, les cotisations de l'association de propriétaires, les évaluations, les primes d'assurance hypothécaire, l'assurance contre les inondations ou d'autres paiements requis similaires doivent également être pris en compte. Contactez votre société hypothécaire pour les taux actuels et des informations supplémentaires.
Mis à jour: April 23, 2025 11:30 PM















