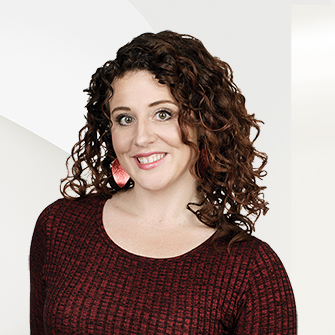
Points forts de l'offre
Sous-type
Single Family ResidencePrix par Sq Ft
460.7688256977357Vue
Arbres/BoisAnnée de construction
2018Style architectural
RanchEspaces de garage
4Surface habitable (Sq Ft)
1899Montant des taxes annuelles
2718Lot Size (Acres)
5,17Chauffage
Gaz naturel, Air pulsé, PropaneClimatisation
Air centralComté
Ravalli
Détails de la propriété
- Caractéristiques intérieures
- Salon: 1899 Square Feet
- Chambres: 3
- Nombre total de salles de bains: 2
- Salles de bain complètes: 2
- Description du sous-sol: Crawl Space
- Caractéristiques de la buanderie: Washer Hookup
- Lave-vaisselle
- Microwave
- Cuisinière
- Réfrigérateur
- Chauffage: Natural Gas, Forced Air, Propane
- Climatisation: Central Air
Pièce(s) et Espace(s) additionnel(s)
Chambres
Salle de bains
Autres pièces
Caractéristiques intérieures
Électro-ménagers
Chauffage et climatisation
- Services publicsServices publicsElectricity Connected, PropaneSource d'eauPrivate, WellÉgoutPrivate Sewer, Septic Tank
- Caractéristiques extérieuresCaractéristiques du lotBoiséPatio And Porch FeaturesRear Porch, Covered, Screened
- ConstructionType de propriétéResidentialAnnée de construction2018Sous-type de propriétéSingle Family ResidenceArchitectural StyleRanch
- StationnementGarageOuiPlaces de garage4Caractéristiques de stationnementRV Access/Parking
Emplacement
- MT
- Victor
- 59875
- Ravalli
- 1799 Katie Lane
Calculatrice de paiement
Entrez vos informations de paiement pour recevoir un paiement mensuel estimé
Prix de la propriété
Mise de fonds
Prêt hypothécaire
Année fixe
Vos mensualités
$5,106.26
Ce calculateur de paiement fourni par Engel & Völkers est destiné à des fins éducatives et de planification seulement. *Suppose un taux d'intérêt de 3,5 %, un versement initial de 20 % et un prêt hypothécaire conventionnel à taux fixe de 30 ans. Les taux cités sont à titre informatif seulement ; les taux actuels peuvent changer à tout moment sans préavis. Vous ne devriez pas prendre de décisions basées uniquement sur les informations fournies. Des montants supplémentaires requis tels que les impôts, l'assurance, les cotisations de l'association de propriétaires, les évaluations, les primes d'assurance hypothécaire, l'assurance contre les inondations ou d'autres paiements requis similaires doivent également être pris en compte. Contactez votre société hypothécaire pour les taux actuels et des informations supplémentaires.
Mis à jour: April 24, 2025 9:30 AM















