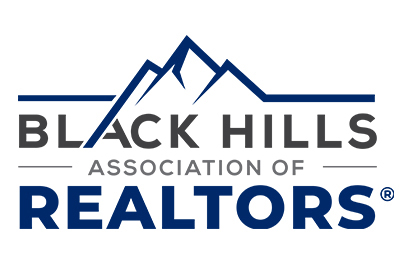Points forts de l'offre
Prix par Sq Ft
191.6553901668922Vue
Collines, Ville, Terrain de golfAnnée de construction
2021Style architectural
Three LevelEspaces de garage
2Garage attenant O/N
OuiSurface habitable (Sq Ft)
2217Superficie du terrain en acres
0,09Chauffage
Air pulséClimatisation
Ventilateur(s) de plafond, ÉlectriqueComté
PenningtonSubdivision
FOUNTAIN VIEW SUBDIVISION
Détails de la propriété
- Caractéristiques intérieures
- Chambres: 4
- Salles de bain complètes: 3
- Salles d'eau: 1
- Sous-sol: [object Object]
- Description du sous-sol: Walk-Out Access
- Dressing
- Revêtement de sol: Carpet, Vinyl
- Lave-vaisselle
- Disposal
- Dryer
- Réfrigérateur
- Lave-linge
- Chauffage: Forced Air
- Climatisation: Ceiling Fan(s), Electric
Chambres
Salle de bains
Autres pièces
Caractéristiques intérieures
Électro-ménagers
Chauffage et climatisation
- Services publicsServices publicsGaz naturel disponibleSource d'eauPublicÉgoutÉgouts publics
- Caractéristiques extérieuresCaractéristiques du lotPente onduléeFencingAucun
- ConstructionType de propriétéResidentialRevêtement de solCarpet, VinylAnnée de construction2021Architectural StyleThree LevelToitCompositionBuilding Area Total2217
- StationnementGarageOuiPlaces de garage2Caractéristiques de stationnementGarage Door Opener, Attached
Emplacement
- SD
- Rapid City
- 57702
- Pennington
- 1740 HARMONY HEIGHTS LN
Calculatrice de paiement
Entrez vos informations de paiement pour recevoir un paiement mensuel estimé
Prix de la propriété
Mise de fonds
Prêt hypothécaire
Année fixe
Vos mensualités
$2,479.6
Ce calculateur de paiement fourni par Engel & Völkers est destiné à des fins éducatives et de planification seulement. *Suppose un taux d'intérêt de 3,5 %, un versement initial de 20 % et un prêt hypothécaire conventionnel à taux fixe de 30 ans. Les taux cités sont à titre informatif seulement ; les taux actuels peuvent changer à tout moment sans préavis. Vous ne devriez pas prendre de décisions basées uniquement sur les informations fournies. Des montants supplémentaires requis tels que les impôts, l'assurance, les cotisations de l'association de propriétaires, les évaluations, les primes d'assurance hypothécaire, l'assurance contre les inondations ou d'autres paiements requis similaires doivent également être pris en compte. Contactez votre société hypothécaire pour les taux actuels et des informations supplémentaires.
Mis à jour: April 12, 2025 12:40 PM

