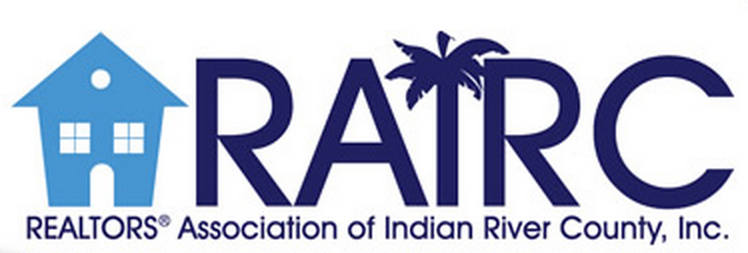
Points forts de l'offre
Sous-type
Single Family ResidencePrix par Sq Ft
139.5017793594306Vue
Baie, OcéanAnnée de construction
1898Espaces de garage
1Garage attenant O/N
OuiSurface habitable (Sq Ft)
4215Étages
3Superficie du terrain en acres
0,341Superficie du terrain (pieds carrés)
14853.96Chauffage
Eau chaude, Radiant, Plinthe, Cheminée(s)Comté
Digby
Détails de la propriété
- Caractéristiques intérieures
- Chambres: 4
- Nombre total de salles de bains: 2
- Salles de bain complètes: 2
- Sous-sol: [object Object]
- Description du sous-sol: Full, Unfinished
- Internet haute vitesse
- Revêtement de sol: Hardwood, Tile
- Dryer
- Cuisinière électrique
- Lave-linge
- Réfrigérateur
- Chauffage: Hot Water, Radiant, Baseboard, Fireplace(s)
Chambres
Salle de bains
Autres pièces
Caractéristiques intérieures
Électro-ménagers
Chauffage et climatisation
- Services publicsServices publicsCable Available, Cable Connected, Electricity Connected, Phone ConnectedSource d'eauPublicÉgoutÉgouts publics
- Pièce(s) et Espace(s) additionnel(s)
Main Floor Buanderie 9'11 x 9'11 Other Room 1 16'1" x 13'9" Sun Room 7'1" x 4'7" Foyer 7'11" x 2'11" Salle à manger 16'1" x 11'2" Salle à manger 16'2" x 9'11" Salle familiale 17'10" x 14'6" Sun Room 11'2" x 11'3" Cuisine 15'7" x 13'7" Salle de bain 1 8'3" x 6'5" Den/Office 11'3" x 6'8" 2nd Level Other Room 2 12'6" x 17'2" Den/Office 8'5" x 13'5" Chambre principale 14'3" x 16'2" Chambre 2 14'4" x 14'2" Salle de bain 2 12'11" x 10' Chambre 3 11'2" x 11'2" Chambre 4 14'4" x 11'2" 3rd Level Other Room 3 6' x 11'9" Sun Room 11'3" x 11'3" Stockage 31'7" x 46'2" - Caractéristiques extérieuresCaractéristiques du lotCleared, LandscapedPatio And Porch FeaturesTerrasse
- ConstructionType de propriétéResidentialConstruction MaterialsShingle Siding, Vinyl SidingRevêtement de solHardwood, TileAnnée de construction1898Sous-type de propriétéSingle Family ResidenceDétails de la fondationPierreToitAsphalteBuilding Area Total4215
- StationnementParking Total1GarageOuiPlaces de garage1Caractéristiques de stationnementAttached, Paved
Emplacement
- NS
- Digby
- B0V 1A0
- Digby
- 161 Queen Street
Calculatrice de paiement
Entrez vos informations de paiement pour recevoir un paiement mensuel estimé
Prix de la propriété
Mise de fonds
Prêt hypothécaire
Année fixe
Vos mensualités
CAD $3,431.41
Ce calculateur de paiement fourni par Engel & Völkers est destiné à des fins éducatives et de planification seulement. *Suppose un taux d'intérêt de 3,5 %, un versement initial de 20 % et un prêt hypothécaire conventionnel à taux fixe de 30 ans. Les taux cités sont à titre informatif seulement ; les taux actuels peuvent changer à tout moment sans préavis. Vous ne devriez pas prendre de décisions basées uniquement sur les informations fournies. Des montants supplémentaires requis tels que les impôts, l'assurance, les cotisations de l'association de propriétaires, les évaluations, les primes d'assurance hypothécaire, l'assurance contre les inondations ou d'autres paiements requis similaires doivent également être pris en compte. Contactez votre société hypothécaire pour les taux actuels et des informations supplémentaires.
Mis à jour: April 11, 2025 5:40 AM
















