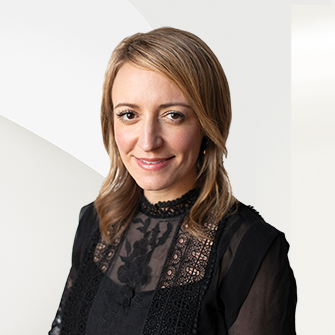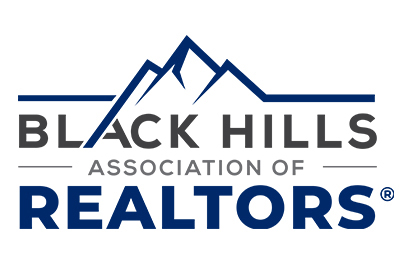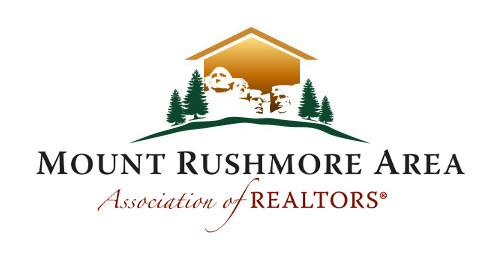
Points forts de l'offre
Sous-type
Single Family ResidenceAssociation
OuiAnnée de construction
2006Style architectural
Modern, TraditionnelEspaces de garage
3Garage attenant O/N
OuiÉtages
2Montant des taxes annuelles
16000Lot Size (Sq Ft)
NaN sq.ftChauffage
Gaz naturel, ZonéClimatisation
Électrique, ZonéComté
OklahomaSubdivision
Gaillardia Residence Community Sec VII
Détails de la propriété
- Caractéristiques intérieures
- Chambres: 3
- Nombre total de salles de bains: 5
- Salles de bain complètes: 3
- Salles d'eau: 2
- Nombre total de pièces: 7
- Cheminée: Oui
- Nombre total de foyers: 2
- Plan d'étage indépendant
- Boiserie naturelle
- Revêtement de sol: Carpet, Wood
- Caractéristiques des fenêtres: Double Pane Windows, Window Treatments
- Spa: Oui
- Cuisinière intégrée
- Double Oven
- Lave-vaisselle
- Electric Oven
- Disposal
- Gas Range
- Microwave
- Réfrigérateur
- Warming Drawer
- Tankless Water Heater
- Chauffage: Natural Gas, Zoned
- Climatisation: Electric, Zoned
Chambres
Salle de bains
Autres pièces
Caractéristiques intérieures
Électro-ménagers
Chauffage et climatisation
- Services publicsServices publicsCable Available, Electricity Available, Natural Gas Available
- Pièce(s) et Espace(s) additionnel(s)
Autre
- Caractéristiques extérieuresCaractéristiques du lotOn Golf Course, Greenbelt, WaterfrontPatio And Porch FeaturesPatio, CoveredFencingFer forgéCaractéristiques de la piscineOutdoor Pool, PrivateCaractéristiques du secteur riverainBord du lac
- ConstructionType de propriétéResidentialConstruction MaterialsPierreRevêtement de solCarpet, WoodAnnée de construction2006Sous-type de propriétéSingle Family ResidenceDétails de la fondationDalleArchitectural StyleModern, TraditionalToitAutreBuilding Area Total5270
- StationnementGarageOuiPlaces de garage3Caractéristiques de stationnementAdditional Parking, Attached, Concrete, Driveway, Garage, Garage Door Opener
Emplacement
- OK
- Oklahoma City
- 73142
- Oklahoma
- 15004 Gaillardia Lane
Calculatrice de paiement
Entrez vos informations de paiement pour recevoir un paiement mensuel estimé
Prix de la propriété
Mise de fonds
Prêt hypothécaire
Année fixe
Vos mensualités
$9,045.38
Ce calculateur de paiement fourni par Engel & Völkers est destiné à des fins éducatives et de planification seulement. *Suppose un taux d'intérêt de 3,5 %, un versement initial de 20 % et un prêt hypothécaire conventionnel à taux fixe de 30 ans. Les taux cités sont à titre informatif seulement ; les taux actuels peuvent changer à tout moment sans préavis. Vous ne devriez pas prendre de décisions basées uniquement sur les informations fournies. Des montants supplémentaires requis tels que les impôts, l'assurance, les cotisations de l'association de propriétaires, les évaluations, les primes d'assurance hypothécaire, l'assurance contre les inondations ou d'autres paiements requis similaires doivent également être pris en compte. Contactez votre société hypothécaire pour les taux actuels et des informations supplémentaires.
Mis à jour: April 15, 2025 4:50 AM
















