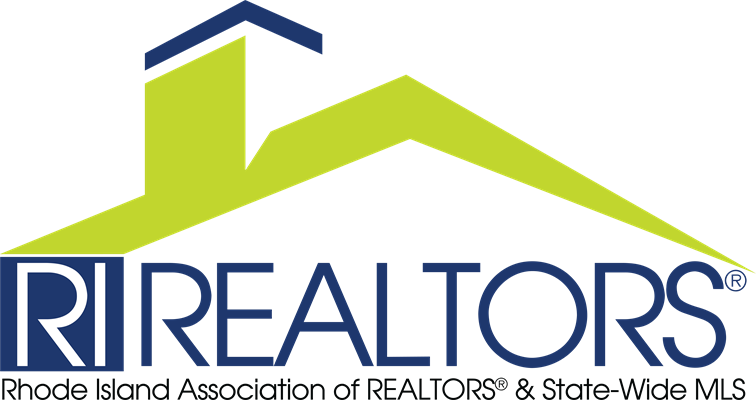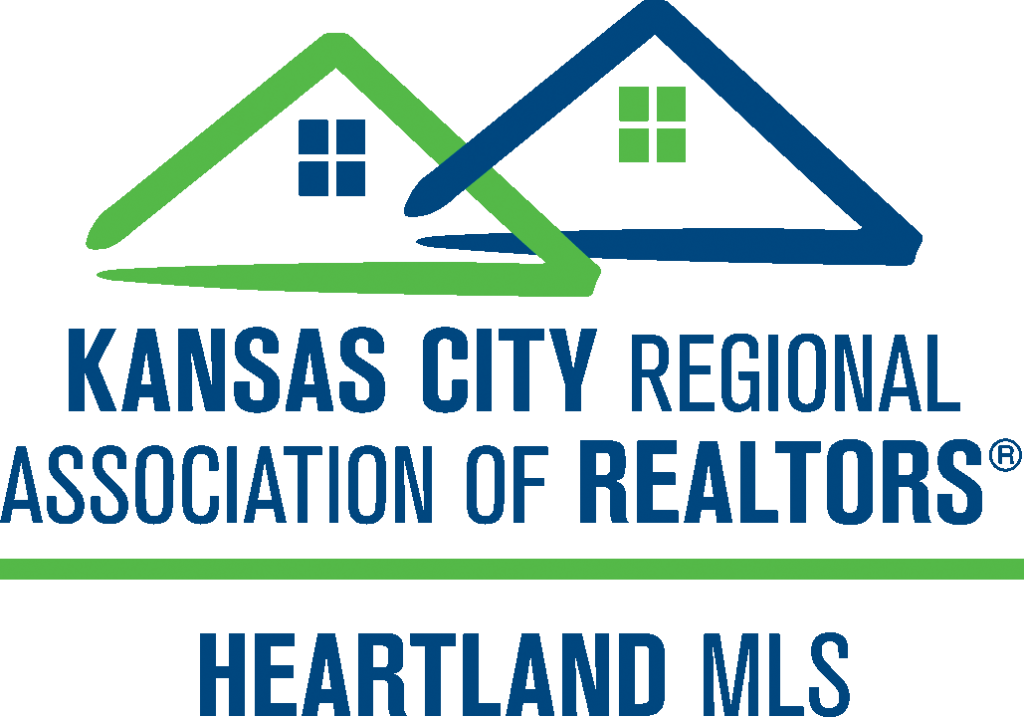
Points forts de l'offre
Sous-type
CabinPrix par Sq Ft
499.1666666666667Année de construction
1942Style architectural
Bungalow, Cabin, CapeCodEspaces de garage
1Surface habitable (Sq Ft)
1200Étages
2Montant des taxes annuelles
3088Lot Size (Sq Ft)
NaN sq.ftChauffage
Plinthe, PétroleClimatisation
AucunComté
WashingtonSubdivision
Dunns Corner
Détails de la propriété
- Caractéristiques intérieures
- Chambres: 3
- Nombre total de salles de bains: 2
- Salles de bain complètes: 1
- Salles d'eau: 1
- Nombre total de pièces: 5
- Sous-sol: [object Object]
- Description du sous-sol: Full, Interior Entry, Unfinished
- Plafond cathédrale
- Plafonds hauts
- Plafond(s) voûté
- Revêtement de sol: Ceramic Tile, Hardwood
- Caractéristiques des fenêtres: Skylight(s)
- Dryer
- Oven
- Cuisinière
- Réfrigérateur
- Tankless Water Heater
- Lave-linge
- Chauffage: Baseboard, Oil
- Climatisation: None
Chambres
Salle de bains
Autres pièces
Caractéristiques intérieures
Électro-ménagers
Chauffage et climatisation
- Services publicsServices publicsCâble disponibleSource d'eauPublicÉgoutFosse septique
- ConstructionType de propriétéResidentialConstruction MaterialsShingle Siding, Wood SidingRevêtement de solCeramic Tile, HardwoodAnnée de construction1942Sous-type de propriétéCabinDétails de la fondationBlocArchitectural StyleBungalow, Cabin, CapeCodAbove Grade Finished Area1200Building Area Total1200
- StationnementParking Total5GarageOuiPlaces de garage1Caractéristiques de stationnementDetached, Garage
Emplacement
- RI
- Westerly
- 02891
- Washington
- 15 Old Post Road
Calculatrice de paiement
Entrez vos informations de paiement pour recevoir un paiement mensuel estimé
Prix de la propriété
Mise de fonds
Prêt hypothécaire
Année fixe
Vos mensualités
$3,495.6
Ce calculateur de paiement fourni par Engel & Völkers est destiné à des fins éducatives et de planification seulement. *Suppose un taux d'intérêt de 3,5 %, un versement initial de 20 % et un prêt hypothécaire conventionnel à taux fixe de 30 ans. Les taux cités sont à titre informatif seulement ; les taux actuels peuvent changer à tout moment sans préavis. Vous ne devriez pas prendre de décisions basées uniquement sur les informations fournies. Des montants supplémentaires requis tels que les impôts, l'assurance, les cotisations de l'association de propriétaires, les évaluations, les primes d'assurance hypothécaire, l'assurance contre les inondations ou d'autres paiements requis similaires doivent également être pris en compte. Contactez votre société hypothécaire pour les taux actuels et des informations supplémentaires.
The real estate listing data marked with this icon comes from the IDX program of the Statewide Multiple Listing Service™ system. The data relating to real estate for sale on this web site comes in part from the IDX Program of the State-Wide Multiple Listing Service, Inc. Real estate listings held by Movoto, Inc. are marked with the MLS logo and detailed information about them includes the name of the listing brokers. Information deemed reliable but not guaranteed. Any use of search facilities of data on the site other than by a consumer seeking to purchase real estate is prohibited. Copyright© 2023 State-Wide MLS, Inc. All rights reserved.
Mis à jour: April 17, 2025 9:00 PM














